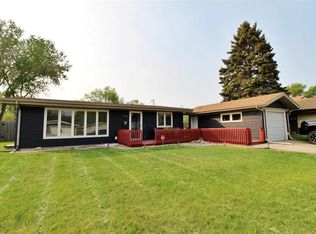Sold on 09/15/23
Price Unknown
129 25th St SW, Minot, ND 58701
3beds
1baths
2,016sqft
Single Family Residence
Built in 1958
8,276.4 Square Feet Lot
$215,800 Zestimate®
$--/sqft
$1,481 Estimated rent
Home value
$215,800
$196,000 - $233,000
$1,481/mo
Zestimate® history
Loading...
Owner options
Explore your selling options
What's special
Gardener’s paradise meets in-town convenience! Pull into the drive of this 3-bedroom home with attached garage. Now enter the bright and airy open concept living room/dining area where natural light shines through the living room’s picture window, making an ideal spot to curl up with a book or welcome guests. A large bay window near the dining area provides an abundance of light for the plants you’ve always wanted. Through the bay window, you’ll see the natural oasis of the ample yard that surrounds this home. The practical galley-style kitchen includes clever cabinetry built-ins. Past the kitchen are 3 Bedrooms and a bath with step-in shower. Bedroom one features a space-saving Murphy bed. Bedroom two makes a perfect office or craft room and has washer/dryer hookups. The primary bedroom’s large windows allow for ample natural light. Off the kitchen is access to the basement with space that can be used as a workshop or finished as a family room or flex room. A large utility room includes a utility sink, under-staircase storage, updated furnace, tankless water heater and fixtures to create a second bathroom. Outside, your home-grown garden awaits. The backyard has been tilled to convert it to one section for wildflowers/flowering plants and a section ready for peppers, potatoes, greens, raspberries or whatever your green thumb desires. To complete this garden oasis, a stepping path leads to the included garden shed. A short walk from the home, Leach Park provides a playground, tennis and basketball courts and picnic areas. Call a Realtor today to tour this unique home in a desirable Southwest Minot.
Zillow last checked: 8 hours ago
Listing updated: September 15, 2023 at 01:45pm
Listed by:
Robbie Opperude 701-833-4951,
KW Inspire Realty
Source: Minot MLS,MLS#: 230954
Facts & features
Interior
Bedrooms & bathrooms
- Bedrooms: 3
- Bathrooms: 1
- Main level bathrooms: 1
- Main level bedrooms: 3
Primary bedroom
- Description: Vaulted Ceiling
- Level: Main
Bedroom 1
- Description: Washer / Dryer Hookups
- Level: Main
Bedroom 2
- Description: Murphy Bed
- Level: Main
Dining room
- Description: Bay Window View
- Level: Main
Kitchen
- Description: Off Dining Area
- Level: Main
Living room
- Description: Open
- Level: Main
Heating
- Forced Air, Natural Gas
Cooling
- Central Air
Appliances
- Included: Refrigerator, Microwave/Hood, Electric Range/Oven
- Laundry: Main Level
Features
- Flooring: Carpet, Laminate, Linoleum
- Basement: Unfinished
- Has fireplace: No
Interior area
- Total structure area: 2,016
- Total interior livable area: 2,016 sqft
- Finished area above ground: 1,008
Property
Parking
- Total spaces: 1
- Parking features: Attached, Garage: Lights, Opener, Driveway: Paved
- Attached garage spaces: 1
- Has uncovered spaces: Yes
Features
- Levels: One
- Stories: 1
- Fencing: Fenced
Lot
- Size: 8,276 sqft
Details
- Additional structures: Shed(s)
- Parcel number: MI220580000120
- Zoning: R1
Construction
Type & style
- Home type: SingleFamily
- Property subtype: Single Family Residence
Materials
- Foundation: Concrete Perimeter
- Roof: Asphalt
Condition
- New construction: No
- Year built: 1958
Utilities & green energy
- Sewer: City
- Water: City
- Utilities for property: Cable Connected
Community & neighborhood
Location
- Region: Minot
Price history
| Date | Event | Price |
|---|---|---|
| 9/15/2023 | Sold | -- |
Source: | ||
| 9/4/2023 | Pending sale | $189,000$94/sqft |
Source: | ||
| 8/4/2023 | Contingent | $189,000$94/sqft |
Source: | ||
| 6/16/2023 | Listed for sale | $189,000$94/sqft |
Source: | ||
Public tax history
| Year | Property taxes | Tax assessment |
|---|---|---|
| 2024 | $2,309 -16.5% | $182,000 +2.8% |
| 2023 | $2,765 | $177,000 +6% |
| 2022 | -- | $167,000 +5.7% |
Find assessor info on the county website
Neighborhood: Oak Park
Nearby schools
GreatSchools rating
- 5/10Belair Elementary SchoolGrades: K-5Distance: 0.6 mi
- 5/10Erik Ramstad Middle SchoolGrades: 6-8Distance: 3 mi
- NASouris River Campus Alternative High SchoolGrades: 9-12Distance: 1 mi
Schools provided by the listing agent
- District: Minot #1
Source: Minot MLS. This data may not be complete. We recommend contacting the local school district to confirm school assignments for this home.
