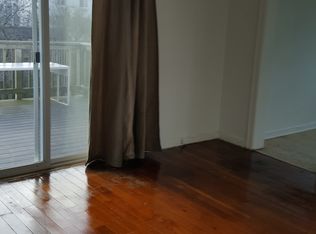Sweet Seaside Cottage just 1/2 Block to Beach & Prom! This darling 3 bed 2 bth home features all of the charm of the 40's w/beautiful fireplace in spacious liv rm, nooks, built-ins, cozy eating area in kitchen & generous utility room w/deep sink for cleaning clams & beach treasures! Sunny backyard & detached garage complete this tidy package. Currently a Lic V/R, offered fully furnished. Seller confirmed wood floors under carpets in liv rm, hall & bedrooms. Don't delay - will be gone in a flash!
This property is off market, which means it's not currently listed for sale or rent on Zillow. This may be different from what's available on other websites or public sources.

