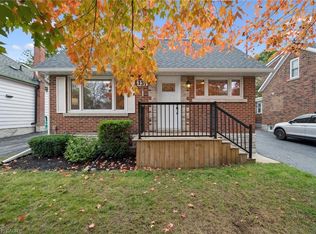Sold for $650,000 on 05/30/25
C$650,000
129 A Graham St, Waterloo, ON N2J 1A2
3beds
1,088sqft
Single Family Residence, Residential
Built in 1973
3,733.24 Square Feet Lot
$-- Zestimate®
C$597/sqft
$-- Estimated rent
Home value
Not available
Estimated sales range
Not available
Not available
Loading...
Owner options
Explore your selling options
What's special
Charming 3 Bed/2 Bath Semi-Detached Home Nestled in the serene Mary Allen neighborhood! This freehold gem offers a perfect blend of style and practicality boasting a welcoming main floor layout layout with attractive gas fireplace. The home has an intelligent design approach with side entry ideal for in-law suite potential . Set on a large lot, the property features a fenced yard (updated 2016), as well as a spacious rear deck to relax upon (updated 2019), a 3 car long driveway with 50 amp line ready for EV charging! The front porch seating area is a refreshingly unique style feature (2023). Updates include : appliances with dishwasher reno added (2016), roof (2021), an efficient water softener (2023), and a sleek washer/dryer set (2024). The upper bathroom underwent a thoughtful renovation in 2024! pride of ownership is evident here! With a fantastic location you'll enjoy a short walk to uptown waterloo via the spur line trail , and easy access to core amenities like cafe Pyrus coffee outpost, nearby park areas, LRT and more! The quiet charm of the neighborhood will have you at "hello", this home is a must-see. Whether it’s for a growing family, first time home buyers or anyone seeking a peaceful neighborhood with a comfortable house, you will love calling this place “Home!”.
Zillow last checked: 8 hours ago
Listing updated: August 21, 2025 at 12:24am
Listed by:
Rainer Neufeld, Broker,
RE/MAX SOLID GOLD REALTY (II) LTD.
Source: ITSO,MLS®#: 40708688Originating MLS®#: Cornerstone Association of REALTORS®
Facts & features
Interior
Bedrooms & bathrooms
- Bedrooms: 3
- Bathrooms: 2
- Full bathrooms: 1
- 1/2 bathrooms: 1
Bedroom
- Description: Bedroom: 11'1" x 12'5" (11.1' x 12.5') | 121 sq ft
- Level: Second
Bedroom
- Description: Bedroom: 9'1" x 9' (9' x 9') | 81 sq ft
- Level: Second
Other
- Description: Primary: 11'1" x 11'11" (11.1' x 11.9') | 132 sq ft
- Level: Second
Bathroom
- Description: 4pc Bath: 7'3" x 5'1" (7.2' x 5') | 36 sq ft
- Features: 4-Piece
- Level: Second
Bathroom
- Description: 2pc Bath: 3'4" x 4'2" (3.3' x 4.2') | 14 sq ft
- Features: 2-Piece
- Level: Basement
Dining room
- Description: Dining: 7'5" x 10'11" (7.4' x 11') | 81 sq ft
- Level: Main
Kitchen
- Description: Kitchen: 10'11" x 10'11" (10.9' x 11') | 103 sq ft
- Level: Main
Living room
- Description: Living: 18'3" x 12'11" (18.3' x 12.9') | 191 sq ft
- Level: Main
Recreation room
- Description: Rec Room: 18' x 12'4" (18' x 12.3') | 203 sq ft
- Level: Basement
Utility room
- Description: Utility: 18'3" x 11'7" (18.2' x 11.5') | 182 sq ft
- Level: Basement
Heating
- Forced Air, Natural Gas
Cooling
- Central Air
Appliances
- Included: Water Softener, Built-in Microwave, Dishwasher, Dryer, Refrigerator, Stove, Washer
- Laundry: Sink
Features
- In-law Capability
- Basement: Full,Finished
- Number of fireplaces: 1
- Fireplace features: Gas
Interior area
- Total structure area: 1,088
- Total interior livable area: 1,088 sqft
- Finished area above ground: 1,088
Property
Parking
- Total spaces: 3
- Parking features: Private Drive Single Wide
- Uncovered spaces: 3
Features
- Patio & porch: Deck
- Frontage type: East
- Frontage length: 46.90
Lot
- Size: 3,733 sqft
- Dimensions: 46.9 x 79.6
- Features: Urban, Hospital, Park, Place of Worship, Playground Nearby, Quiet Area, Schools
Details
- Parcel number: 223300015
- Zoning: GR1
Construction
Type & style
- Home type: SingleFamily
- Architectural style: Two Story
- Property subtype: Single Family Residence, Residential
- Attached to another structure: Yes
Materials
- Aluminum Siding, Brick
- Foundation: Poured Concrete
- Roof: Asphalt Shing
Condition
- 51-99 Years
- New construction: No
- Year built: 1973
Utilities & green energy
- Sewer: Sewer (Municipal)
- Water: Municipal
Community & neighborhood
Location
- Region: Waterloo
Price history
| Date | Event | Price |
|---|---|---|
| 5/30/2025 | Sold | C$650,000C$597/sqft |
Source: ITSO #40708688 | ||
Public tax history
Tax history is unavailable.
Neighborhood: N2J
Nearby schools
GreatSchools rating
No schools nearby
We couldn't find any schools near this home.

