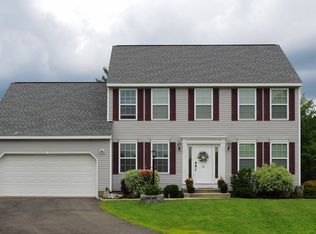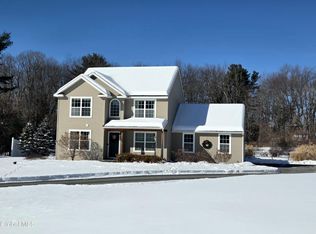Closed
$560,000
129 Abbey Road, Poestenkill, NY 12140
3beds
2,262sqft
Single Family Residence, Residential
Built in 2008
1.81 Acres Lot
$585,500 Zestimate®
$248/sqft
$3,715 Estimated rent
Home value
$585,500
$498,000 - $691,000
$3,715/mo
Zestimate® history
Loading...
Owner options
Explore your selling options
What's special
Discover your dream home! This beautiful 3+ bedroom, 2.5-bath residence features a versatile in-law suite or first-floor primary suite for your convenience. Enjoy an open floor plan with a bright living area with gas fireplace and a gourmet kitchen, perfect for entertaining.
Step outside to a custom patio with an outdoor kitchen and a sparkling in-ground pool—ideal for summer gatherings.
With energy-efficient solar panels, this home combines luxury living with eco-friendly benefits. Don't miss this opportunity—schedule your private tour today!
Zillow last checked: 8 hours ago
Listing updated: March 18, 2025 at 03:53pm
Listed by:
Nicholas J Testo 518-365-7757,
William James Real Estate LLC,
Jeffrey W Taylor 518-588-5285,
William James Real Estate LLC
Bought with:
Jeffrey W Taylor, 10491213088
William James Real Estate LLC
Source: Global MLS,MLS#: 202424957
Facts & features
Interior
Bedrooms & bathrooms
- Bedrooms: 3
- Bathrooms: 3
- Full bathrooms: 2
- 1/2 bathrooms: 1
Primary bedroom
- Level: Second
Bedroom
- Level: First
Bedroom
- Level: Second
Primary bathroom
- Level: Second
Full bathroom
- Level: First
Dining room
- Level: First
Family room
- Level: First
Foyer
- Level: First
Kitchen
- Level: First
Kitchen
- Level: First
Laundry
- Level: Second
Living room
- Level: First
Heating
- Forced Air, Oil
Cooling
- Central Air
Appliances
- Included: Dishwasher, Dryer, Electric Water Heater, Microwave, Range, Refrigerator, Washer
- Laundry: Electric Dryer Hookup, Laundry Room, Upper Level, Washer Hookup
Features
- High Speed Internet, Walk-In Closet(s), Built-in Features, Ceramic Tile Bath, Eat-in Kitchen, Kitchen Island
- Flooring: Tile, Carpet, Hardwood
- Basement: Sump Pump
- Number of fireplaces: 1
- Fireplace features: Family Room, Gas
Interior area
- Total structure area: 2,262
- Total interior livable area: 2,262 sqft
- Finished area above ground: 2,262
- Finished area below ground: 1,432
Property
Parking
- Total spaces: 10
- Parking features: Off Street, Paved, Attached, Driveway, Garage Door Opener
- Garage spaces: 2
- Has uncovered spaces: Yes
Features
- Patio & porch: Patio
- Exterior features: Garden, Gas Grill, Lighting, Outdoor Bar, Outdoor Kitchen
- Pool features: In Ground, Outdoor Pool
- Fencing: Partial
- Has view: Yes
- View description: Trees/Woods, Hills
Lot
- Size: 1.81 Acres
- Features: Rolling Slope, Level, Private, Road Frontage, Cleared, Cul-De-Sac, Garden, Landscaped
Details
- Additional structures: Outdoor Kitchen, Shed(s)
- Parcel number: 383800 124.1113.119
- Special conditions: Standard
- Other equipment: Fuel Tank(s)
Construction
Type & style
- Home type: SingleFamily
- Architectural style: Colonial
- Property subtype: Single Family Residence, Residential
Materials
- Stone, Vinyl Siding
- Foundation: Concrete Perimeter
Condition
- New construction: No
- Year built: 2008
Utilities & green energy
- Sewer: Septic Tank
- Utilities for property: Cable Connected
Green energy
- Energy generation: Solar
Community & neighborhood
Location
- Region: Poestenkill
Price history
| Date | Event | Price |
|---|---|---|
| 3/18/2025 | Sold | $560,000-6.5%$248/sqft |
Source: | ||
| 2/11/2025 | Pending sale | $599,000$265/sqft |
Source: | ||
| 1/14/2025 | Price change | $599,000-2.6%$265/sqft |
Source: | ||
| 10/31/2024 | Price change | $614,999-3.9%$272/sqft |
Source: | ||
| 10/22/2024 | Price change | $639,900-1.6%$283/sqft |
Source: | ||
Public tax history
| Year | Property taxes | Tax assessment |
|---|---|---|
| 2024 | -- | $94,100 |
| 2023 | -- | $94,100 |
| 2022 | -- | $94,100 |
Find assessor info on the county website
Neighborhood: 12140
Nearby schools
GreatSchools rating
- 5/10Poestenkill Elementary SchoolGrades: K-5Distance: 1.9 mi
- 6/10Algonquin Middle SchoolGrades: 6-8Distance: 2.2 mi
- 6/10Averill Park High SchoolGrades: 9-12Distance: 3.4 mi
Schools provided by the listing agent
- High: Averill Park
Source: Global MLS. This data may not be complete. We recommend contacting the local school district to confirm school assignments for this home.

