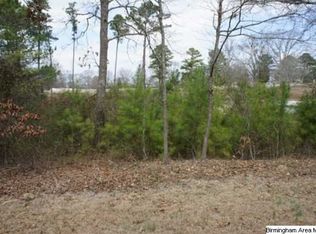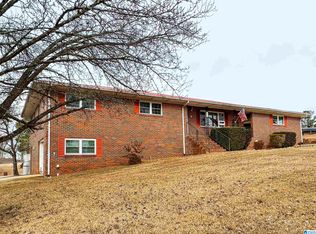This one of a kind home in Indian Oaks neighborhood sits on over an acre of land, has 5 bedrooms (TWO master suites), 3 full bathrooms, and SO much more! The kitchen features granite countertops and an eating area. Gleaming hardwood floors throughout compliment this home perfectly! The brick gas log fireplace is the perfect addition to the living room. The screened porch is perfect to overlook the large backyard. Alexandria school district. This home is going to go quick, schedule your showing today!
This property is off market, which means it's not currently listed for sale or rent on Zillow. This may be different from what's available on other websites or public sources.


