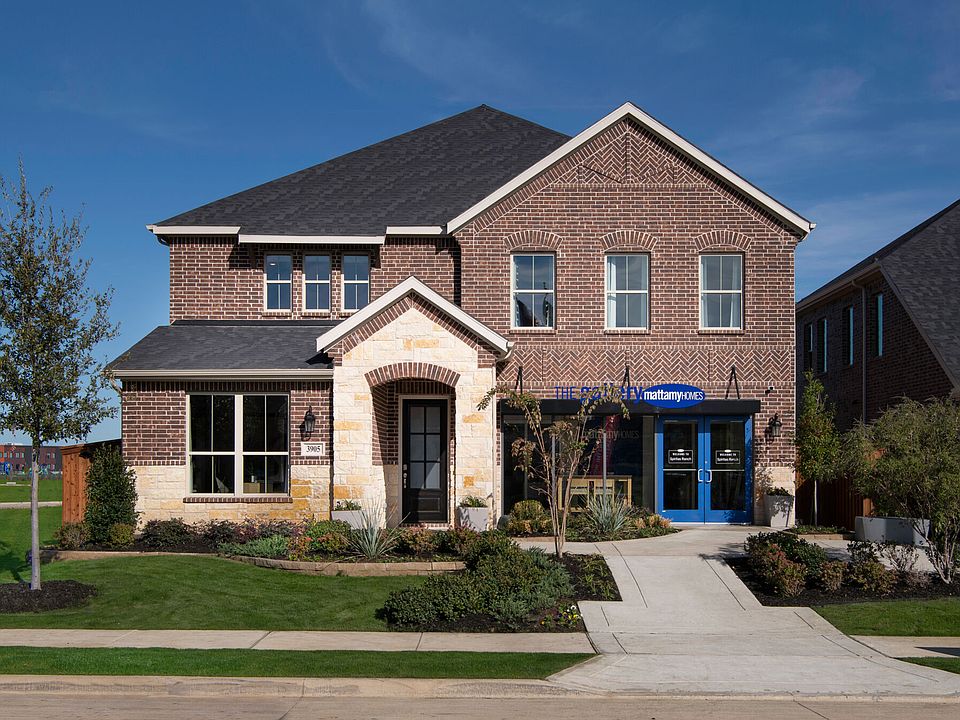Spiritas Ranch is a master-planned community nestled near the picturesque shores of Lake Lewisville in Little Elm. Enjoy easy access to Hwy 380 and FM 720, putting you close to Denton's major employment hubs, and a 30-minute drive from DFW Airport. Discover the Melrose, a spacious 2,641 square foot home featuring 4 bedrooms and 2.5 bathrooms, where thoughtful design meets everyday comfort. The inviting entry porch welcomes you into a well-planned foyer, where a convenient powder bath is tucked away just off the entrance. As you move down the foyer, the home opens up to a stylish kitchen with an island that seamlessly connects to the great room & dining area, creating a perfect space for both daily living & entertaining. The great room extends to a covered patio, ideal for enjoying the outdoors. Upstairs, features a spacious game room that offers additional living space, alongside three bedrooms, a full bath, & the convenience of an upstairs laundry room. The owner's suite provides a private retreat with a full bath & a walk-in closet. This stunning home is ENERGY STAR® certified with ENERGY STAR® certified Whirlpool appliances. THIS BEAUTIFUL CORNER LOT HOME IS MOVE IN READY!
New construction
Special offer
$429,990
129 Ashbrook St, Little Elm, TX 75068
4beds
2,641sqft
Single Family Residence
Built in 2025
5,793.48 Square Feet Lot
$425,400 Zestimate®
$163/sqft
$75/mo HOA
What's special
Inviting entry porchDining areaGreat roomCovered patioThoughtful designCorner lotSpacious game room
Call: (469) 829-7003
- 69 days |
- 170 |
- 16 |
Zillow last checked: 7 hours ago
Listing updated: October 05, 2025 at 03:05pm
Listed by:
Karla Davis 0473068 972-338-5441,
Pinnacle Realty Advisors
Source: NTREIS,MLS#: 21018744
Travel times
Schedule tour
Select your preferred tour type — either in-person or real-time video tour — then discuss available options with the builder representative you're connected with.
Open houses
Facts & features
Interior
Bedrooms & bathrooms
- Bedrooms: 4
- Bathrooms: 3
- Full bathrooms: 2
- 1/2 bathrooms: 1
Primary bedroom
- Features: Double Vanity, Walk-In Closet(s)
- Level: Second
- Dimensions: 16 x 14
Bedroom
- Features: Walk-In Closet(s)
- Level: Second
- Dimensions: 12 x 10
Bedroom
- Level: Second
- Dimensions: 12 x 12
Bedroom
- Features: Walk-In Closet(s)
- Level: Second
- Dimensions: 12 x 11
Dining room
- Level: First
- Dimensions: 20 x 12
Great room
- Level: Second
- Dimensions: 16 x 13
Half bath
- Level: First
- Dimensions: 7 x 3
Kitchen
- Features: Breakfast Bar, Built-in Features, Kitchen Island, Solid Surface Counters, Walk-In Pantry
- Level: First
- Dimensions: 20 x 10
Laundry
- Level: Second
- Dimensions: 7 x 6
Living room
- Level: First
- Dimensions: 20 x 15
Heating
- Central, ENERGY STAR Qualified Equipment
Cooling
- Central Air, ENERGY STAR Qualified Equipment
Appliances
- Included: Some Gas Appliances, Dishwasher, Electric Range, Gas Cooktop, Disposal, Plumbed For Gas, Tankless Water Heater
- Laundry: Dryer Hookup, ElectricDryer Hookup
Features
- Decorative/Designer Lighting Fixtures, High Speed Internet, Kitchen Island, Open Floorplan, Pantry, Cable TV, Walk-In Closet(s)
- Flooring: Carpet, Ceramic Tile, Luxury Vinyl Plank
- Has basement: No
- Has fireplace: No
Interior area
- Total interior livable area: 2,641 sqft
Video & virtual tour
Property
Parking
- Total spaces: 2
- Parking features: Door-Single, Garage Faces Front, Garage, Garage Door Opener
- Attached garage spaces: 2
Features
- Levels: Two
- Stories: 2
- Patio & porch: Covered
- Exterior features: Rain Gutters
- Pool features: None, Community
- Fencing: Wood
- Body of water: Lewisville
Lot
- Size: 5,793.48 Square Feet
- Dimensions: 40' x 115
- Features: Corner Lot, Landscaped, Subdivision, Sprinkler System
Details
- Parcel number: 1035958
Construction
Type & style
- Home type: SingleFamily
- Architectural style: Traditional,Detached
- Property subtype: Single Family Residence
Materials
- Brick, Rock, Stone
- Roof: Composition
Condition
- New construction: Yes
- Year built: 2025
Details
- Builder name: Mattamy Homes
Utilities & green energy
- Sewer: Public Sewer
- Water: Public
- Utilities for property: Natural Gas Available, Sewer Available, Separate Meters, Underground Utilities, Water Available, Cable Available
Community & HOA
Community
- Features: Playground, Park, Pool, Trails/Paths, Community Mailbox, Curbs, Sidewalks
- Security: Carbon Monoxide Detector(s), Smoke Detector(s)
- Subdivision: Spiritas Ranch
HOA
- Has HOA: Yes
- Services included: All Facilities, Association Management, Maintenance Grounds
- HOA fee: $900 annually
- HOA name: Essex
- HOA phone: 972-428-2030
Location
- Region: Little Elm
Financial & listing details
- Price per square foot: $163/sqft
- Date on market: 7/31/2025
- Cumulative days on market: 70 days
- Exclusions: Melrose
About the community
PoolPlaygroundVolleyballTrails+ 1 more
Discover Spiritas Ranch, a master-planned community nestled near the picturesque shores of Lake Lewisville in Little Elm. With homesites from 40 to 50 feet, Spiritas Ranch offers a variety of single-family homes designed for your lifestyle. Enjoy easy access to Hwy 380 and FM 720, putting you within reach of Frisco, Plano, and Denton's major employment hubs, as well as retail and dining options. Just a 30-minute drive from DFW Airport, this community combines convenience with charm. Families benefit from the A-rated Denton ISD, one of Texass fastest-growing districts, with an on-site elementary school now open right in the community.Resident-exclusive amenities include a swimming pool with cabanas, a childrens pool, a playground, sand volleyball courts, and scenic trails perfect for hiking and biking. Spiritas Ranch is the ideal place to call home, where every day feels like a retreat and convenience meets tranquility. Looking for more options nearby? Discover our single-family homes in Frisco or explore single-family homes in Celinaboth offering vibrant communities with convenient access to the best of North Texas.
Fall Sales Event Going On Now!
Find your Perfect Home this fall. Explore Quick Move-In and Ready-to-Build homes with limited-time savings during our Fall Sales Event.Source: Mattamy Homes
