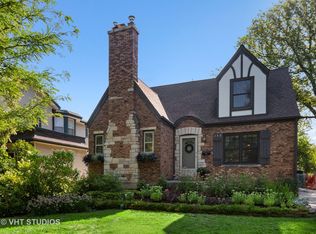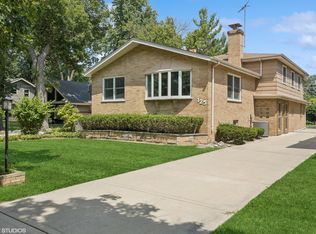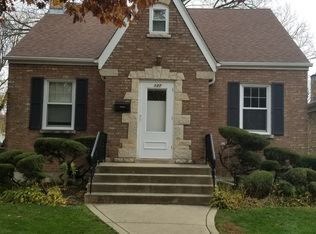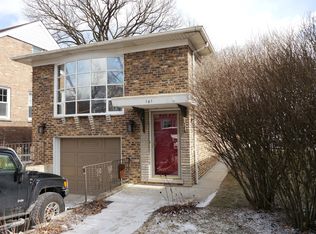Closed
$775,000
129 Barrypoint Rd, Riverside, IL 60546
4beds
3,419sqft
Single Family Residence
Built in 1872
-- sqft lot
$793,200 Zestimate®
$227/sqft
$4,418 Estimated rent
Home value
$793,200
$714,000 - $880,000
$4,418/mo
Zestimate® history
Loading...
Owner options
Explore your selling options
What's special
A stunning home with beautiful, vintage details, renovated down to the studs in 2005. Located in Riverside's historic First Division, this 4 BR, 2 1/2 bath traditional farmhouse has been impeccably maintained from the inside out. Beautiful hardwood floors, original light fixtures, crown molding, new windows and custom plantation shutters adorn most of the rooms. 1st floor features a grand foyer, boasting 11' ceilings. Large den. French doors leading to the spacious dining room. A beautiful living room with a gas fireplace. A gourmet kitchen, featuring cherry cabinets, granite counter-tops and stainless appliances. A big family room off the kitchen. The 2nd floor features three large sunny bedrooms, a beautiful full bath with a double linen closet, second floor laundry,and a private primary suite! This fabulous space has a huge walk in closet, a separate dressing room and an amazing spa-like master bath with a steam shower. Private, professionally landscaped backyard. 2.5 car garage. Unbeatable Riverside location...minutes to the Riverside Swim Club, Swan Pond, Scottswood Common, Desplaines River path and neighborhood preschool. Short walk to the Metra, Riverside Library, restaurants, award-winning District 96 schools and shopping.
Zillow last checked: 8 hours ago
Listing updated: May 07, 2025 at 01:01am
Listing courtesy of:
Jeff Baker 708-567-4901,
@properties Christie's International Real Estate
Bought with:
Pierre Gelinas
Pearson Realty Group
Source: MRED as distributed by MLS GRID,MLS#: 12199833
Facts & features
Interior
Bedrooms & bathrooms
- Bedrooms: 4
- Bathrooms: 3
- Full bathrooms: 2
- 1/2 bathrooms: 1
Primary bedroom
- Features: Flooring (Hardwood), Bathroom (Full)
- Level: Second
- Area: 224 Square Feet
- Dimensions: 16X14
Bedroom 2
- Features: Flooring (Hardwood)
- Level: Second
- Area: 168 Square Feet
- Dimensions: 14X12
Bedroom 3
- Features: Flooring (Hardwood)
- Level: Second
- Area: 130 Square Feet
- Dimensions: 13X10
Bedroom 4
- Features: Flooring (Hardwood)
- Level: Second
- Area: 143 Square Feet
- Dimensions: 13X11
Breakfast room
- Features: Flooring (Hardwood)
- Level: Main
- Area: 216 Square Feet
- Dimensions: 18X12
Den
- Features: Flooring (Hardwood)
- Level: Main
- Area: 165 Square Feet
- Dimensions: 15X11
Dining room
- Features: Flooring (Hardwood)
- Level: Main
- Area: 224 Square Feet
- Dimensions: 16X14
Family room
- Features: Flooring (Hardwood)
- Level: Main
- Area: 285 Square Feet
- Dimensions: 19X15
Foyer
- Features: Flooring (Hardwood)
- Level: Main
- Area: 154 Square Feet
- Dimensions: 14X11
Kitchen
- Features: Kitchen (Eating Area-Breakfast Bar, Pantry-Closet), Flooring (Hardwood)
- Level: Main
- Area: 204 Square Feet
- Dimensions: 17X12
Laundry
- Level: Second
- Area: 25 Square Feet
- Dimensions: 5X5
Living room
- Features: Flooring (Hardwood)
- Level: Main
- Area: 204 Square Feet
- Dimensions: 17X12
Loft
- Features: Flooring (Hardwood)
- Level: Second
- Area: 88 Square Feet
- Dimensions: 11X08
Heating
- Natural Gas, Forced Air
Cooling
- Central Air, Zoned
Appliances
- Included: Double Oven, Microwave, Dishwasher, Refrigerator, Washer, Dryer, Disposal, Wine Refrigerator
Features
- Basement: Unfinished,Exterior Entry,Partial,Daylight
- Number of fireplaces: 1
- Fireplace features: Living Room
Interior area
- Total structure area: 0
- Total interior livable area: 3,419 sqft
Property
Parking
- Total spaces: 2.5
- Parking features: On Site, Garage Owned, Detached, Garage
- Garage spaces: 2.5
Accessibility
- Accessibility features: No Disability Access
Features
- Stories: 2
Lot
- Dimensions: 59X157X60X176
Details
- Parcel number: 15363050360000
- Special conditions: None
Construction
Type & style
- Home type: SingleFamily
- Architectural style: Farmhouse
- Property subtype: Single Family Residence
Materials
- Aluminum Siding, Vinyl Siding, Steel Siding
Condition
- New construction: No
- Year built: 1872
- Major remodel year: 2005
Utilities & green energy
- Sewer: Public Sewer
- Water: Lake Michigan
Community & neighborhood
Location
- Region: Riverside
HOA & financial
HOA
- Services included: None
Other
Other facts
- Listing terms: Conventional
- Ownership: Fee Simple
Price history
| Date | Event | Price |
|---|---|---|
| 4/30/2025 | Sold | $775,000-2.5%$227/sqft |
Source: | ||
| 3/5/2025 | Contingent | $795,000$233/sqft |
Source: | ||
| 2/28/2025 | Listed for sale | $795,000$233/sqft |
Source: | ||
| 12/21/2024 | Listing removed | $795,000$233/sqft |
Source: | ||
| 11/15/2024 | Price change | $795,000-6.5%$233/sqft |
Source: | ||
Public tax history
| Year | Property taxes | Tax assessment |
|---|---|---|
| 2023 | $21,013 +12.8% | $69,000 +32.5% |
| 2022 | $18,629 +3.9% | $52,056 |
| 2021 | $17,933 +2.9% | $52,056 |
Find assessor info on the county website
Neighborhood: 60546
Nearby schools
GreatSchools rating
- 9/10Central Elementary SchoolGrades: PK-5Distance: 0.4 mi
- 8/10L J Hauser Jr High SchoolGrades: 6-8Distance: 0.5 mi
- 10/10Riverside Brookfield Twp High SchoolGrades: 9-12Distance: 0.6 mi
Schools provided by the listing agent
- Middle: L J Hauser Junior High School
- High: Riverside Brookfield Twp Senior
- District: 96
Source: MRED as distributed by MLS GRID. This data may not be complete. We recommend contacting the local school district to confirm school assignments for this home.
Get a cash offer in 3 minutes
Find out how much your home could sell for in as little as 3 minutes with a no-obligation cash offer.
Estimated market value$793,200
Get a cash offer in 3 minutes
Find out how much your home could sell for in as little as 3 minutes with a no-obligation cash offer.
Estimated market value
$793,200



