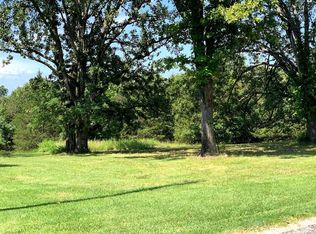Your search stops here! 129 Bittersweet Lane is one of the finest custom homes in Forsyth Missouri. This property boasts 18 ft. cathedral ceilings in the living room, beautiful hardwood floors, an open kitchen, a huge pantry, a covered porch, and an impressive master suite with two large closets and a beautiful en-suite bathroom. The basement has 3 more large bedrooms, 2 bathrooms, an office area that is plumbed for a kitchen, and the best screened in porch you could ask for. Right out the back door is the separate John Deere room and the 30 x 32 metal shop! All of this sits on 2.4 beautiful acres and is less than 10 min from Lake Taneycomo and Bull Shoals Lake. Only about 25 minutes from the hospital, dining, shopping, and Branson fun. Don't forget to look at the 360*, 3D virtual tour.
This property is off market, which means it's not currently listed for sale or rent on Zillow. This may be different from what's available on other websites or public sources.

