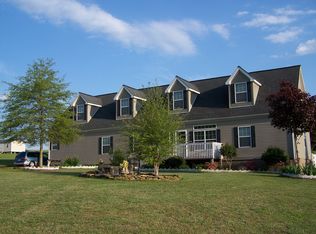Closed
$325,000
129 Burning Ln, Stony Point, NC 28678
3beds
1,976sqft
Modular
Built in 2007
0.53 Acres Lot
$327,400 Zestimate®
$164/sqft
$2,004 Estimated rent
Home value
$327,400
$304,000 - $350,000
$2,004/mo
Zestimate® history
Loading...
Owner options
Explore your selling options
What's special
Enjoy this incredible home with lots of space for family and friends. This home offers an amazing solar panel system allowing huge savings on monthly electricity bills. Electrical bills can run as little as $35 per the month. The kitchen is laid out exceptionally for the most finicky chef and has beautiful cabinetry.
Enjoy and open concept floor plan with plenty of space for entertaining and relaxing after a long day. It almost feels like you live in the country as there are corn fields behind this wonderful home. All bedrooms provide ample space for privacy and the Primary bedroom suite has large closet space with dual vanities. The main living floor has been upgraded to LVP. The chicken coop stays, but not the chickens. The Suprise of this home is the second floor, ready to be finished with your own special touches.
Make this your forever home
Zillow last checked: 8 hours ago
Listing updated: October 06, 2025 at 05:48am
Listing Provided by:
Mike Cerven Mike.Cerven@gmail.com,
Howard Hanna Allen Tate Royal Properties
Bought with:
Joli James
EXP Realty LLC Mooresville
Source: Canopy MLS as distributed by MLS GRID,MLS#: 4198643
Facts & features
Interior
Bedrooms & bathrooms
- Bedrooms: 3
- Bathrooms: 2
- Full bathrooms: 2
- Main level bedrooms: 3
Primary bedroom
- Level: Main
Heating
- Electric
Cooling
- Central Air
Appliances
- Included: Dishwasher, Electric Range, Electric Water Heater, Refrigerator, Washer/Dryer
- Laundry: Main Level
Features
- Flooring: Carpet, Vinyl
- Has basement: No
- Attic: Walk-In
Interior area
- Total structure area: 1,976
- Total interior livable area: 1,976 sqft
- Finished area above ground: 1,976
- Finished area below ground: 0
Property
Parking
- Parking features: Driveway
- Has uncovered spaces: Yes
- Details: Parking on the side of the home
Features
- Levels: Two
- Stories: 2
- Patio & porch: Deck
- Exterior features: Storage
- Fencing: Back Yard
Lot
- Size: 0.53 Acres
- Dimensions: 115 x 200 x 115 x 200
- Features: Level
Details
- Parcel number: 3785999866.000
- Zoning: RA
- Special conditions: Standard
Construction
Type & style
- Home type: SingleFamily
- Architectural style: Other
- Property subtype: Modular
Materials
- Aluminum, Vinyl
- Foundation: Other - See Remarks
- Roof: Composition
Condition
- New construction: No
- Year built: 2007
Utilities & green energy
- Sewer: Septic Installed
- Water: City
- Utilities for property: Electricity Connected
Green energy
- Energy generation: Solar
Community & neighborhood
Location
- Region: Stony Point
- Subdivision: Cain Road Estates
Other
Other facts
- Listing terms: Cash,Conventional,FHA,VA Loan
- Road surface type: Dirt, Gravel, Paved
Price history
| Date | Event | Price |
|---|---|---|
| 8/8/2025 | Sold | $325,000+1.6%$164/sqft |
Source: | ||
| 7/19/2025 | Pending sale | $320,000$162/sqft |
Source: | ||
| 6/13/2025 | Price change | $320,000-3%$162/sqft |
Source: | ||
| 5/20/2025 | Price change | $330,000-4.3%$167/sqft |
Source: | ||
| 4/7/2025 | Price change | $345,000-4.2%$175/sqft |
Source: | ||
Public tax history
| Year | Property taxes | Tax assessment |
|---|---|---|
| 2024 | $1,396 | $226,410 |
| 2023 | $1,396 +31.4% | $226,410 +41.8% |
| 2022 | $1,062 +0.4% | $159,670 |
Find assessor info on the county website
Neighborhood: 28678
Nearby schools
GreatSchools rating
- 7/10Sharon Elementary SchoolGrades: PK-5Distance: 3.5 mi
- 2/10West Iredell Middle SchoolGrades: 6-8Distance: 4.7 mi
- 1/10West Iredell High SchoolGrades: 9-12Distance: 4.1 mi
Get a cash offer in 3 minutes
Find out how much your home could sell for in as little as 3 minutes with a no-obligation cash offer.
Estimated market value
$327,400
Get a cash offer in 3 minutes
Find out how much your home could sell for in as little as 3 minutes with a no-obligation cash offer.
Estimated market value
$327,400
