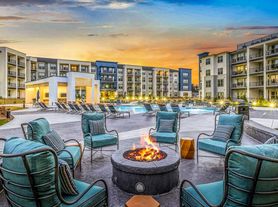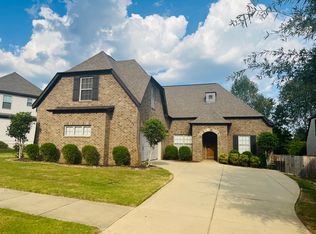A TON of character and charm all balled up into this one beautiful historic Auburn Alabama home! Located on a quiet and peaceful street inside the loop is where you'll find this amazing home. 129 Carter Street will have you ready for either a cozy night in with the family or ready to throw a game-day party in the backyard with all of your friends, especially since you'll be within 2 miles of downtown Auburn! Updated light fixtures, fresh paint and a gorgeous renovated sitting/dinning room for hosting gatherings. You don't want to miss out on seeing all the great potential that comes with this stunning home. Along with the interior upgrades, you'll also find a large flat backyard with a creek view! The fire pit and screened in back porch will have you never wanting to leave this peaceful space. Come see for yourself and get a chance to experience all of the amazing things this home has to offer.
One year lease
House for rent
Accepts Zillow applications
$2,800/mo
129 Carter St, Auburn, AL 36830
4beds
2,052sqft
Price may not include required fees and charges.
Single family residence
Available now
Cats, small dogs OK
Central air
In unit laundry
Attached garage parking
Heat pump
What's special
Fresh paintCreek viewLarge flat backyardScreened in back porchUpdated light fixturesInterior upgradesFire pit
- 34 days |
- -- |
- -- |
Travel times
Facts & features
Interior
Bedrooms & bathrooms
- Bedrooms: 4
- Bathrooms: 3
- Full bathrooms: 3
Heating
- Heat Pump
Cooling
- Central Air
Appliances
- Included: Dishwasher, Dryer, Microwave, Oven, Refrigerator, Washer
- Laundry: In Unit
Features
- Flooring: Hardwood, Tile
Interior area
- Total interior livable area: 2,052 sqft
Property
Parking
- Parking features: Attached
- Has attached garage: Yes
- Details: Contact manager
Features
- Exterior features: creek, firepit
Details
- Parcel number: 0908283000054000
Construction
Type & style
- Home type: SingleFamily
- Property subtype: Single Family Residence
Community & HOA
Location
- Region: Auburn
Financial & listing details
- Lease term: 1 Year
Price history
| Date | Event | Price |
|---|---|---|
| 9/17/2025 | Listed for rent | $2,800$1/sqft |
Source: Zillow Rentals | ||
| 9/15/2025 | Listing removed | $419,900$205/sqft |
Source: LCMLS #175739 | ||
| 7/8/2025 | Listed for sale | $419,900+15%$205/sqft |
Source: LCMLS #175739 | ||
| 8/17/2023 | Sold | $365,000-1.4%$178/sqft |
Source: LCMLS #162514 | ||
| 7/19/2023 | Pending sale | $370,000$180/sqft |
Source: LCMLS #162514 | ||

