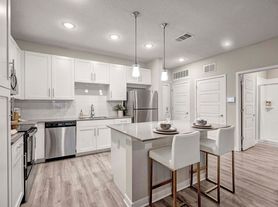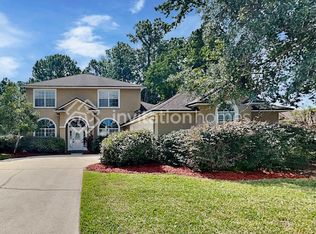This spacious 5-bedroom home in St. Johns offers refined living with a gourmet kitchen featuring a breakfast bar, hardwood cabinets, and stainless steel appliances. The open floor plan flows into a cozy living area with a fireplace and chandelier lighting. Enjoy a fenced yard, covered patio, and porch perfect for gatherings. Includes washer and dryer, central A/C, and a 2-car garage. Near Julington Creek Plantation Park, Durbin Pavilion, and top-rated schools.
This home is HUD eligible. Lease terms available: 24 month; 36 month.
Schedule a showing today to explore this home!
JWB Rental Homes has committed $16 million to our renters through the JWB HomeStep Program. Earn thousands to go towards the purchase of a new home, just by renting with JWB!
Payment processing fees apply to all rent transactions. This includes $1.50 on all ACH transactions, 2.55% +.25 cents for all credit or debit transactions (not to exceed $35), and $3.95 on all Moneygram transactions. These processing fees are set by and paid to the collecting financial institution; JWB does not control or benefit from these fees in any way.
House for rent
$2,995/mo
129 Castlegate Ln, Saint Johns, FL 32259
5beds
2,799sqft
Price may not include required fees and charges.
Single family residence
Available now
Cats, dogs OK
Central air, ceiling fan
In unit laundry
Attached garage parking
Forced air, fireplace
What's special
Fenced yardBreakfast barOpen floor planWasher and dryerGourmet kitchenCovered patioStainless steel appliances
- 11 days |
- -- |
- -- |
Travel times
Looking to buy when your lease ends?
Consider a first-time homebuyer savings account designed to grow your down payment with up to a 6% match & a competitive APY.
Facts & features
Interior
Bedrooms & bathrooms
- Bedrooms: 5
- Bathrooms: 4
- Full bathrooms: 4
Heating
- Forced Air, Fireplace
Cooling
- Central Air, Ceiling Fan
Appliances
- Included: Dryer, Refrigerator, Washer
- Laundry: In Unit
Features
- Ceiling Fan(s)
- Flooring: Carpet
- Has fireplace: Yes
Interior area
- Total interior livable area: 2,799 sqft
Video & virtual tour
Property
Parking
- Parking features: Attached
- Has attached garage: Yes
- Details: Contact manager
Features
- Patio & porch: Patio, Porch
- Exterior features: Heating system: ForcedAir
- Fencing: Fenced Yard
Details
- Parcel number: 0096318119
Construction
Type & style
- Home type: SingleFamily
- Property subtype: Single Family Residence
Community & HOA
Location
- Region: Saint Johns
Financial & listing details
- Lease term: Contact For Details
Price history
| Date | Event | Price |
|---|---|---|
| 10/22/2025 | Listed for rent | $2,995+30.5%$1/sqft |
Source: Zillow Rentals | ||
| 7/30/2025 | Sold | $470,000-1.1%$168/sqft |
Source: | ||
| 6/18/2025 | Price change | $475,000-10.7%$170/sqft |
Source: | ||
| 5/5/2025 | Price change | $532,000-3.1%$190/sqft |
Source: | ||
| 1/24/2025 | Price change | $549,000-3.5%$196/sqft |
Source: | ||

