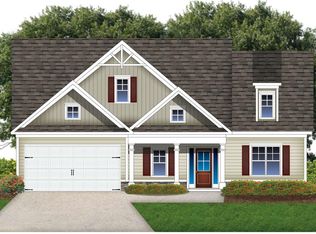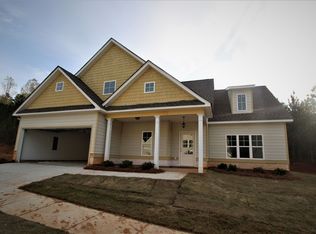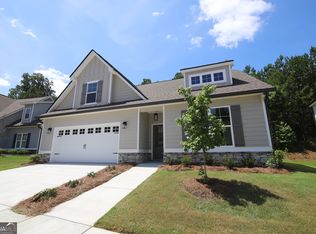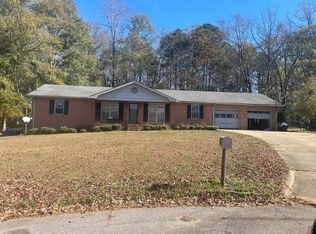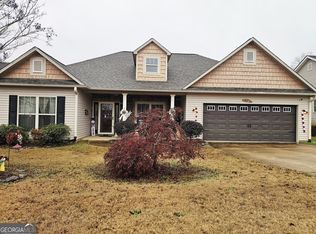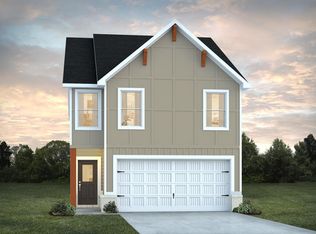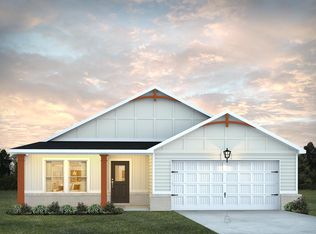The Country House floor plan is a 3 bedroom/2 bath home featuring hardwood flooring throughout main level with electric fireplace and kitchen with granite countertops and stainless-steel appliances. The expansive master suite located on the main has double vanities, garden tub, separate shower and large walk-in closet. 2 car garage and covered rear porch. Community recreation area includes a soccer field, playground and 1/2 basketball court. Home currently under construction. Listed property taxes are estimated based on the property's completed value. Estimated Completion December 2025. Seller Incentive: $2500 towards closing cost.
Active
Price increase: $13.4K (12/11)
$308,405
129 Celebration Blvd, Lagrange, GA 30241
3beds
1,407sqft
Est.:
Single Family Residence
Built in 2025
6,969.6 Square Feet Lot
$307,600 Zestimate®
$219/sqft
$38/mo HOA
What's special
Electric fireplaceLarge walk-in closetStainless-steel appliancesSeparate showerHardwood flooringCovered rear porchKitchen with granite countertops
- 152 days |
- 24 |
- 0 |
Zillow last checked: 8 hours ago
Listing updated: December 19, 2025 at 03:05pm
Listed by:
Kendall Butler 706-333-0680,
F.L.I. Properties
Source: GAMLS,MLS#: 10568989
Tour with a local agent
Facts & features
Interior
Bedrooms & bathrooms
- Bedrooms: 3
- Bathrooms: 2
- Full bathrooms: 2
- Main level bathrooms: 2
- Main level bedrooms: 3
Rooms
- Room types: Bonus Room, Family Room, Game Room, Great Room, Laundry
Dining room
- Features: Separate Room
Kitchen
- Features: Breakfast Bar, Kitchen Island, Pantry, Solid Surface Counters
Heating
- Central, Electric, Heat Pump
Cooling
- Ceiling Fan(s), Central Air, Electric, Heat Pump
Appliances
- Included: Dishwasher, Electric Water Heater, Microwave, Oven/Range (Combo), Stainless Steel Appliance(s)
- Laundry: Mud Room
Features
- Double Vanity, High Ceilings, Master On Main Level, Separate Shower, Soaking Tub, Tile Bath, Tray Ceiling(s), Vaulted Ceiling(s), Walk-In Closet(s)
- Flooring: Carpet, Hardwood, Tile
- Windows: Double Pane Windows
- Basement: Finished
- Number of fireplaces: 1
- Fireplace features: Other
Interior area
- Total structure area: 1,407
- Total interior livable area: 1,407 sqft
- Finished area above ground: 1,407
- Finished area below ground: 0
Property
Parking
- Parking features: Parking Pad, Garage, Kitchen Level, Garage Door Opener
- Has garage: Yes
- Has uncovered spaces: Yes
Accessibility
- Accessibility features: Accessible Entrance
Features
- Levels: Two
- Stories: 2
- Patio & porch: Deck, Patio, Porch
Lot
- Size: 6,969.6 Square Feet
- Features: Level
Details
- Parcel number: 0493D000061
Construction
Type & style
- Home type: SingleFamily
- Architectural style: Craftsman
- Property subtype: Single Family Residence
Materials
- Concrete, Stone
- Roof: Composition
Condition
- New Construction
- New construction: Yes
- Year built: 2025
Details
- Warranty included: Yes
Utilities & green energy
- Sewer: Public Sewer
- Water: Public
- Utilities for property: Sewer Connected, Underground Utilities
Green energy
- Energy efficient items: Insulation
Community & HOA
Community
- Features: Playground, Sidewalks, Street Lights, Near Shopping
- Security: Smoke Detector(s)
- Subdivision: Homecoming
HOA
- Has HOA: Yes
- Services included: Insurance, Maintenance Grounds, Management Fee
- HOA fee: $450 annually
Location
- Region: Lagrange
Financial & listing details
- Price per square foot: $219/sqft
- Tax assessed value: $10,000
- Annual tax amount: $109
- Date on market: 7/21/2025
- Cumulative days on market: 117 days
- Listing agreement: Exclusive Right To Sell
- Listing terms: Cash,Conventional,FHA,VA Loan
Estimated market value
$307,600
$292,000 - $323,000
$1,908/mo
Price history
Price history
| Date | Event | Price |
|---|---|---|
| 12/19/2025 | Listed for sale | $308,405$219/sqft |
Source: | ||
| 12/11/2025 | Pending sale | $308,405$219/sqft |
Source: | ||
| 12/11/2025 | Price change | $308,405+4.5%$219/sqft |
Source: | ||
| 11/14/2025 | Pending sale | $295,000$210/sqft |
Source: | ||
| 7/22/2025 | Listed for sale | $295,000-7.7%$210/sqft |
Source: | ||
Public tax history
Public tax history
| Year | Property taxes | Tax assessment |
|---|---|---|
| 2024 | $109 +100% | $4,000 +100% |
| 2023 | $55 -2.3% | $2,000 |
| 2022 | $56 -7.5% | $2,000 |
Find assessor info on the county website
BuyAbility℠ payment
Est. payment
$1,836/mo
Principal & interest
$1479
Property taxes
$211
Other costs
$146
Climate risks
Neighborhood: 30241
Nearby schools
GreatSchools rating
- 5/10Franklin Forest Elementary SchoolGrades: PK-5Distance: 1.3 mi
- 6/10Gardner-Newman Middle SchoolGrades: 6-8Distance: 1.7 mi
- 7/10Lagrange High SchoolGrades: 9-12Distance: 1.8 mi
Schools provided by the listing agent
- Elementary: Franklin Forest
- Middle: Gardner Newman
- High: Lagrange
Source: GAMLS. This data may not be complete. We recommend contacting the local school district to confirm school assignments for this home.
- Loading
- Loading
