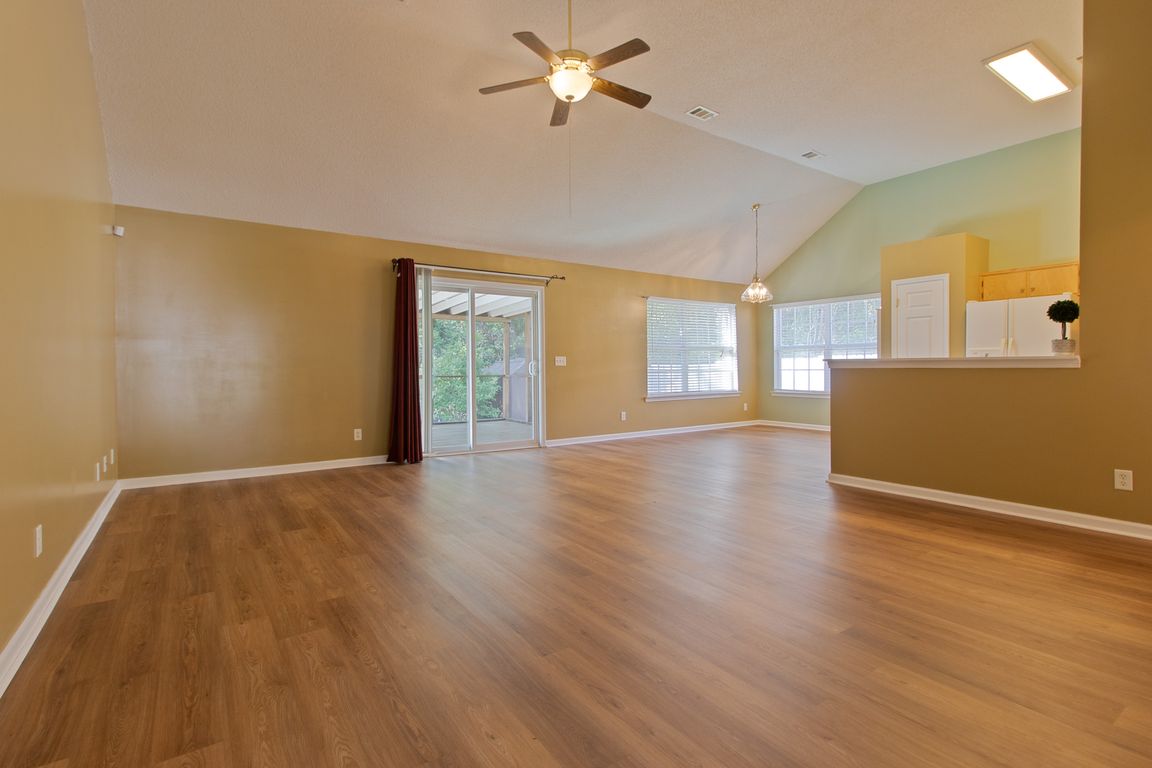
For salePrice cut: $15K (11/4)
$324,900
3beds
1,608sqft
129 Cormorant Way, Savannah, GA 31419
3beds
1,608sqft
Single family residence
Built in 2001
0.29 Acres
2 Garage spaces
$202 price/sqft
$43 annually HOA fee
What's special
Private fenced backyardNew architectural roofMini splitScreened porchVaulted ceilingsBonus flex roomNew laminate wood floors
$15,000 Price Improvement! Discover the perfect blend of comfort and character in this move-in-ready 3BR/2BA Georgetown ranch. Step inside to an open, airy living space with vaulted ceilings, new laminate wood floors, and a seamless flow from the kitchen to the great room—ideal for everyday living and entertaining. Enjoy morning coffee ...
- 205 days |
- 1,667 |
- 80 |
Source: Hive MLS,MLS#: 329544 Originating MLS: Savannah Multi-List Corporation
Originating MLS: Savannah Multi-List Corporation
Travel times
Living Room
Kitchen
Primary Bedroom
Zillow last checked: 8 hours ago
Listing updated: November 12, 2025 at 09:45am
Listed by:
Melissa Stanford 912-224-6166,
Next Move Real Estate LLC,
Paul Stanford 912-224-3650,
Next Move Real Estate LLC
Source: Hive MLS,MLS#: 329544 Originating MLS: Savannah Multi-List Corporation
Originating MLS: Savannah Multi-List Corporation
Facts & features
Interior
Bedrooms & bathrooms
- Bedrooms: 3
- Bathrooms: 2
- Full bathrooms: 2
Heating
- Central, Electric, Heat Pump
Cooling
- Central Air, Electric, Heat Pump
Appliances
- Included: Dishwasher, Electric Water Heater, Oven, Range, Refrigerator
- Laundry: Washer Hookup, Dryer Hookup, In Hall, Laundry Room
Features
- Breakfast Area, Double Vanity, Pantry, Pull Down Attic Stairs, Split Bedrooms, Tub Shower, Vaulted Ceiling(s)
- Attic: Pull Down Stairs
- Has fireplace: Yes
- Fireplace features: Great Room, Kitchen
Interior area
- Total interior livable area: 1,608 sqft
Video & virtual tour
Property
Parking
- Total spaces: 2
- Parking features: Attached
- Garage spaces: 2
Features
- Pool features: Community
- Fencing: Privacy,Yard Fenced
Lot
- Size: 0.29 Acres
- Features: Back Yard, Interior Lot, Private, Sprinkler System, Wooded
Details
- Parcel number: 11004F01033
- Zoning: R1
- Zoning description: Single Family
- Special conditions: Standard
Construction
Type & style
- Home type: SingleFamily
- Architectural style: Traditional
- Property subtype: Single Family Residence
Materials
- Brick
Condition
- Year built: 2001
Utilities & green energy
- Sewer: None
- Water: Public
- Utilities for property: Sewer Not Available
Community & HOA
Community
- Features: Clubhouse, Pool, Playground, Tennis Court(s)
- Subdivision: Eagle's Landing
HOA
- Has HOA: Yes
- HOA fee: $43 annually
- HOA name: Georgetown
Location
- Region: Savannah
Financial & listing details
- Price per square foot: $202/sqft
- Tax assessed value: $363,000
- Annual tax amount: $2,406
- Date on market: 4/29/2025
- Cumulative days on market: 205 days
- Listing agreement: Exclusive Right To Sell
- Listing terms: Cash,Conventional,FHA,VA Loan
- Inclusions: Refrigerator
- Road surface type: Asphalt