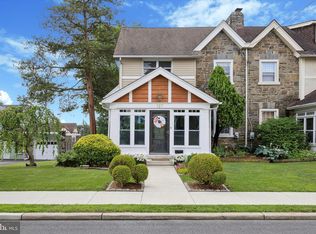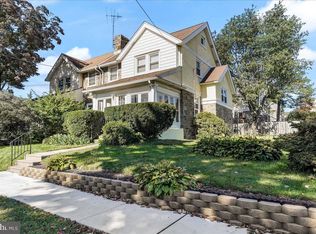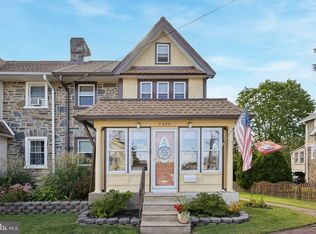Sold for $320,000
$320,000
129 Crestview Rd, Upper Darby, PA 19082
4beds
1,818sqft
Single Family Residence
Built in 1922
4,791.6 Square Feet Lot
$329,400 Zestimate®
$176/sqft
$1,580 Estimated rent
Home value
$329,400
$296,000 - $366,000
$1,580/mo
Zestimate® history
Loading...
Owner options
Explore your selling options
What's special
Spacious freshly painted corner twin home in move in condition, in the Beverly Hills Section of Upper Darby. Over 1800 square feet!! Large inviting enclosed Front Porch surrounded with windows, a nice tile floor and a ceiling fan to enjoy your morning coffee. Enter the Large Formal Living Room with hardwood flooring, a stone fireplace, recessed lighting & a ceiling fan. The spacious Formal Dining Room is great for your entertaining needs also with the hardwood flooring, replacement windows & ceiling fan. The Updated kitchen features tile backsplash, gas stove, dishwasher, built in microwave, recessed lighting, ceiling fan & refrigerator, plus a pantry closet. Exit the kitchen to a nice size deck and access the private driveway and 1 car garage. Off the side of the home is a spacious glass sunroom! Heading up to the 2nd floor you will find 2 closets going up the stairs. There is plenty of room in the Large Master Bedroom offering a mirror closet doors, ceiling fan and hardwood flooring. The additional 2 bedrooms also feature hardwood flooring and ceiling fans and extra-large closet space. The Hall Bathroom has been updated. The 3rd floor features the 4th bedroom with a full bathroom and attic storage. The basement is finished with a full bath with a stall shower, a separate laundry room, storage & cedar closet. Washer, Dryer & Freezer are included as-is. Many replacement windows! Private driveway! Gas heat! Hardwood flooring through out! Deck! And a Glass enclosed sunroom complete this home. House is selling in as-is condition.
Zillow last checked: 8 hours ago
Listing updated: June 20, 2025 at 09:55am
Listed by:
Donna Steinkomph 610-574-9444,
Long & Foster Real Estate, Inc.
Bought with:
Donna Steinkomph, AB052288L
Long & Foster Real Estate, Inc.
Source: Bright MLS,MLS#: PADE2090174
Facts & features
Interior
Bedrooms & bathrooms
- Bedrooms: 4
- Bathrooms: 3
- Full bathrooms: 3
Bedroom 1
- Features: Ceiling Fan(s), Flooring - HardWood
- Level: Upper
- Area: 0 Square Feet
- Dimensions: 0 X 0
Bedroom 2
- Features: Ceiling Fan(s), Flooring - HardWood
- Level: Upper
- Area: 0 Square Feet
- Dimensions: 0 X 0
Bedroom 3
- Features: Flooring - HardWood, Ceiling Fan(s)
- Level: Upper
- Area: 0 Square Feet
- Dimensions: 0 X 0
Bedroom 4
- Level: Upper
Bathroom 1
- Level: Upper
Dining room
- Features: Ceiling Fan(s), Flooring - HardWood
- Level: Main
- Area: 0 Square Feet
- Dimensions: 0 X 0
Family room
- Features: Bathroom - Stall Shower
- Level: Lower
Kitchen
- Features: Kitchen - Gas Cooking, Pantry, Recessed Lighting
- Level: Main
- Area: 0 Square Feet
- Dimensions: 0 X 0
Living room
- Features: Flooring - Solid Hardwood, Ceiling Fan(s), Recessed Lighting
- Level: Main
- Area: 0 Square Feet
- Dimensions: 0 X 0
Other
- Description: SUNROOM
- Level: Main
- Area: 0 Square Feet
- Dimensions: 0 X 0
Other
- Level: Main
Heating
- Hot Water, Natural Gas
Cooling
- Ceiling Fan(s), Electric
Appliances
- Included: Microwave, Dryer, Cooktop, Washer, Refrigerator, Gas Water Heater
- Laundry: In Basement
Features
- Recessed Lighting, Ceiling Fan(s), Floor Plan - Traditional, Formal/Separate Dining Room, Eat-in Kitchen
- Flooring: Wood
- Basement: Full,Finished
- Number of fireplaces: 1
- Fireplace features: Stone, Electric
Interior area
- Total structure area: 1,818
- Total interior livable area: 1,818 sqft
- Finished area above ground: 1,818
Property
Parking
- Total spaces: 3
- Parking features: Garage Faces Front, Driveway, Detached
- Garage spaces: 1
- Uncovered spaces: 2
Accessibility
- Accessibility features: None
Features
- Levels: Three
- Stories: 3
- Patio & porch: Porch, Deck, Patio, Enclosed
- Exterior features: Sidewalks, Street Lights
- Pool features: None
Lot
- Size: 4,791 sqft
- Dimensions: 57.00 x 87.65
- Features: Front Yard, SideYard(s), Corner Lot, Suburban
Details
- Additional structures: Above Grade
- Parcel number: 16050023600
- Zoning: RESID
- Zoning description: Residential
- Special conditions: Standard
Construction
Type & style
- Home type: SingleFamily
- Architectural style: Colonial
- Property subtype: Single Family Residence
- Attached to another structure: Yes
Materials
- Stucco, Stone
- Foundation: Stone
- Roof: Shingle
Condition
- Good
- New construction: No
- Year built: 1922
Utilities & green energy
- Electric: Circuit Breakers
- Sewer: Public Sewer
- Water: Public
Community & neighborhood
Location
- Region: Upper Darby
- Subdivision: Beverly Hills
- Municipality: UPPER DARBY TWP
Other
Other facts
- Listing agreement: Exclusive Right To Sell
- Listing terms: Cash,Conventional
- Ownership: Fee Simple
Price history
| Date | Event | Price |
|---|---|---|
| 6/20/2025 | Sold | $320,000-1.5%$176/sqft |
Source: | ||
| 5/13/2025 | Pending sale | $325,000$179/sqft |
Source: | ||
| 5/9/2025 | Listed for sale | $325,000+116.7%$179/sqft |
Source: | ||
| 1/6/2021 | Listing removed | -- |
Source: Zillow Rental Network Premium Report a problem | ||
| 12/23/2020 | Listed for rent | $1,900$1/sqft |
Source: Zillow Rental Network Premium Report a problem | ||
Public tax history
| Year | Property taxes | Tax assessment |
|---|---|---|
| 2025 | $5,814 +3.5% | $132,840 |
| 2024 | $5,618 +1% | $132,840 |
| 2023 | $5,565 +2.8% | $132,840 |
Find assessor info on the county website
Neighborhood: 19082
Nearby schools
GreatSchools rating
- 4/10Hillcrest El SchoolGrades: K-5Distance: 1.1 mi
- 3/10Beverly Hills Middle SchoolGrades: 6-8Distance: 0.4 mi
- 3/10Upper Darby Senior High SchoolGrades: 9-12Distance: 0.4 mi
Schools provided by the listing agent
- Middle: Beverly Hills
- High: Upper Darby Senior
- District: Upper Darby
Source: Bright MLS. This data may not be complete. We recommend contacting the local school district to confirm school assignments for this home.
Get pre-qualified for a loan
At Zillow Home Loans, we can pre-qualify you in as little as 5 minutes with no impact to your credit score.An equal housing lender. NMLS #10287.


