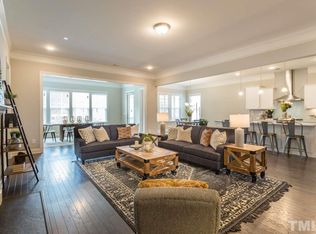Sold for $1,200,000 on 10/31/25
$1,200,000
129 Damsire Way, Cary, NC 27513
3beds
2,804sqft
Single Family Residence, Residential
Built in 2019
7,405.2 Square Feet Lot
$1,199,100 Zestimate®
$428/sqft
$3,235 Estimated rent
Home value
$1,199,100
$1.14M - $1.26M
$3,235/mo
Zestimate® history
Loading...
Owner options
Explore your selling options
What's special
Discover luxury and ease at 129 Damsire —a rare, low-maintenance ranch in one of Cary's premier locations directly adjacent to Preston. This pristine home is anchored by a show-stopping chef's kitchen adorned with honed marble countertops and backsplash, a 6-burner gas cooktop, sleek custom range hood, and illuminated glass-front cabinetry that elevates every detail. Hardwood flooring flows seamlessly throughout the home, with no carpet in sight. Every element has been meticulously curated—from designer light fixtures and substantial trim work to solid-core interior doors with bespoke hardware. The fireplace has been artfully reimagined to reflect today's elevated aesthetic. An oversized 2.5-car garage provides abundant space for a golf cart, workshop, or additional storage. Outside, unwind on the screened-in porch complete with a fire table connected to a permanent gas line—ideal for both quiet evenings and elegant entertaining. Combining luxury, practicality, and location, this residence has it all. Spend less time maintaining and more time enjoying. This is not just a home—it's your piece of Cary perfection.
Zillow last checked: 8 hours ago
Listing updated: October 28, 2025 at 01:09am
Listed by:
Jonay Zies 919-889-2295,
Compass -- Cary
Bought with:
Terry Poythress, 83083
Poythress Properties, LLC
Source: Doorify MLS,MLS#: 10104314
Facts & features
Interior
Bedrooms & bathrooms
- Bedrooms: 3
- Bathrooms: 3
- Full bathrooms: 3
Heating
- Forced Air, Natural Gas
Cooling
- Central Air, Electric
Appliances
- Included: Convection Oven, Dishwasher, Double Oven, Gas Cooktop, Microwave, Range Hood, Tankless Water Heater
- Laundry: Laundry Room, Sink
Features
- Bathtub/Shower Combination, Crown Molding, Double Vanity, High Ceilings, Kitchen Island, Open Floorplan, Pantry, Master Downstairs, Smooth Ceilings, Stone Counters, Storage, Tray Ceiling(s), Walk-In Closet(s), Walk-In Shower, Water Closet
- Flooring: Hardwood, Tile
- Doors: Storm Door(s)
- Basement: Crawl Space
Interior area
- Total structure area: 2,804
- Total interior livable area: 2,804 sqft
- Finished area above ground: 2,804
- Finished area below ground: 0
Property
Parking
- Total spaces: 2
- Parking features: Attached, Garage, Oversized
- Attached garage spaces: 2
- Details: 2.5 Car Garage - Room for Golf Cart / Storage
Features
- Levels: One
- Stories: 1
- Patio & porch: Covered, Front Porch, Screened
- Has view: Yes
Lot
- Size: 7,405 sqft
- Features: Landscaped
Details
- Parcel number: 0448318
- Special conditions: Standard
Construction
Type & style
- Home type: SingleFamily
- Architectural style: Craftsman, Ranch
- Property subtype: Single Family Residence, Residential
Materials
- Board & Batten Siding, Brick Veneer, Fiber Cement, Radiant Barrier
- Foundation: Block
- Roof: Shingle
Condition
- New construction: No
- Year built: 2019
Utilities & green energy
- Sewer: Public Sewer
- Water: Public
Community & neighborhood
Location
- Region: Cary
- Subdivision: Muirfield
HOA & financial
HOA
- Has HOA: Yes
- HOA fee: $508 quarterly
- Amenities included: Landscaping
- Services included: Maintenance Grounds
Other
Other facts
- Road surface type: Asphalt
Price history
| Date | Event | Price |
|---|---|---|
| 10/31/2025 | Sold | $1,200,000+7.6%$428/sqft |
Source: Public Record | ||
| 8/4/2025 | Sold | $1,115,000+1.8%$398/sqft |
Source: | ||
| 6/20/2025 | Pending sale | $1,095,000$391/sqft |
Source: | ||
| 6/19/2025 | Listed for sale | $1,095,000+12.3%$391/sqft |
Source: | ||
| 8/1/2023 | Sold | $975,000$348/sqft |
Source: | ||
Public tax history
| Year | Property taxes | Tax assessment |
|---|---|---|
| 2025 | $8,039 +2.2% | $935,626 |
| 2024 | $7,865 +26.9% | $935,626 +51.8% |
| 2023 | $6,197 +3.9% | $616,455 |
Find assessor info on the county website
Neighborhood: Preston
Nearby schools
GreatSchools rating
- 9/10Weatherstone Elementary SchoolGrades: PK-5Distance: 1.7 mi
- 10/10West Cary Middle SchoolGrades: 6-8Distance: 2.8 mi
- 10/10Green Hope HighGrades: 9-12Distance: 1.6 mi
Schools provided by the listing agent
- Elementary: Wake - Weatherstone
- Middle: Wake - West Cary
- High: Wake - Green Hope
Source: Doorify MLS. This data may not be complete. We recommend contacting the local school district to confirm school assignments for this home.
Get a cash offer in 3 minutes
Find out how much your home could sell for in as little as 3 minutes with a no-obligation cash offer.
Estimated market value
$1,199,100
Get a cash offer in 3 minutes
Find out how much your home could sell for in as little as 3 minutes with a no-obligation cash offer.
Estimated market value
$1,199,100
