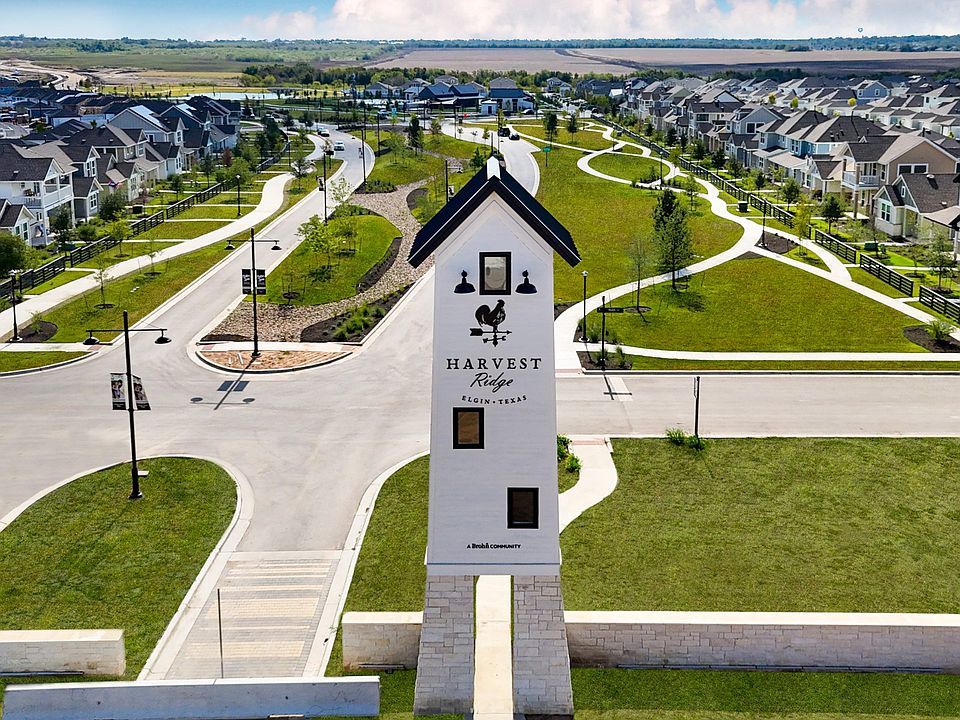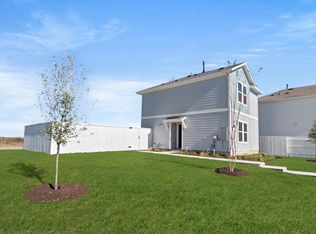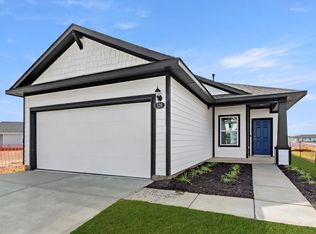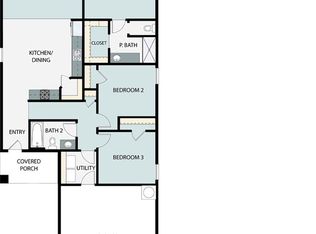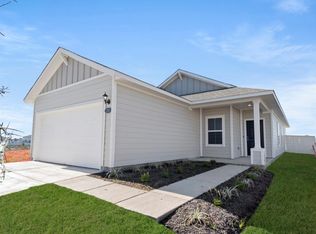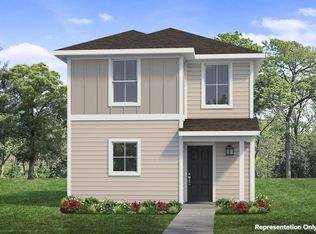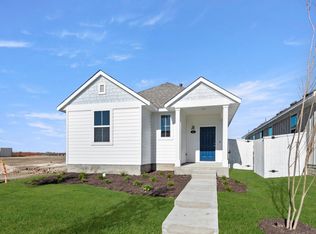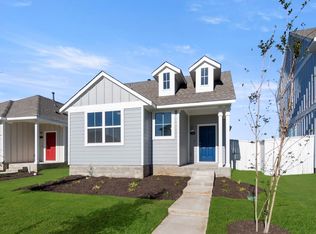129 Daylily Dr, Elgin, TX 78621
What's special
- 36 days |
- 222 |
- 16 |
Zillow last checked: 8 hours ago
Listing updated: December 02, 2025 at 08:08am
Ben Caballero (888) 872-6006,
HomesUSA.com
Travel times
Schedule tour
Select your preferred tour type — either in-person or real-time video tour — then discuss available options with the builder representative you're connected with.
Facts & features
Interior
Bedrooms & bathrooms
- Bedrooms: 3
- Bathrooms: 3
- Full bathrooms: 2
- 1/2 bathrooms: 1
Primary bedroom
- Features: Walk-In Closet(s)
- Level: Second
Primary bathroom
- Features: Quartz Counters, Walk-in Shower
- Level: Second
Kitchen
- Features: Granite Counters, Dining Area, Open to Family Room, Pantry, Plumbed for Icemaker
- Level: First
Laundry
- Features: Stackable W/D Connections
- Level: First
Living room
- Level: First
Heating
- Central, Natural Gas
Cooling
- Central Air
Appliances
- Included: Dishwasher, Disposal, Gas Range, Gas Oven
Features
- Interior Steps, Open Floorplan, Pantry, Recessed Lighting, Walk-In Closet(s)
- Flooring: Carpet, Vinyl
- Windows: Double Pane Windows, Vinyl Windows
Interior area
- Total interior livable area: 1,153 sqft
Property
Parking
- Parking features: See Remarks
Accessibility
- Accessibility features: None
Features
- Levels: Two
- Stories: 2
- Patio & porch: None
- Exterior features: Private Yard
- Pool features: None
- Fencing: Back Yard, Wood
- Has view: Yes
- View description: Neighborhood
- Waterfront features: None
Lot
- Size: 4,356 Square Feet
- Dimensions: 35 x 120
- Features: Alley Access, Back Yard, Few Trees, Front Yard, Landscaped, Level, Sprinkler - Automatic, Sprinkler - Back Yard, Sprinklers In Front, Sprinkler - Side Yard, Trees-Small (Under 20 Ft)
Details
- Additional structures: None
- Parcel number: 129 Daylily Drive
- Special conditions: Standard
Construction
Type & style
- Home type: SingleFamily
- Property subtype: Single Family Residence
Materials
- Foundation: Slab
- Roof: Composition, Shingle
Condition
- New Construction
- New construction: Yes
- Year built: 2025
Details
- Builder name: Brohn Homes
Utilities & green energy
- Sewer: Municipal Utility District (MUD)
- Water: Municipal Utility District (MUD), Public
- Utilities for property: Electricity Available, Natural Gas Available, Phone Available, Water Available
Community & HOA
Community
- Features: Clubhouse, Curbs, Fishing, Game Room, Kitchen Facilities, Park, Planned Social Activities, Playground, Sport Court(s)/Facility
- Subdivision: Harvest Ridge
HOA
- Has HOA: Yes
- Services included: Common Area Maintenance, Maintenance Grounds
- HOA fee: $70 monthly
- HOA name: The Neighborhood Company
Location
- Region: Elgin
Financial & listing details
- Price per square foot: $173/sqft
- Date on market: 11/5/2025
- Listing terms: Cash,Conventional,FHA,Texas Vet,USDA Loan,VA Loan
- Electric utility on property: Yes
About the community
Source: Brohn Homes
23 homes in this community
Available homes
| Listing | Price | Bed / bath | Status |
|---|---|---|---|
Current home: 129 Daylily Dr | $199,990 | 3 bed / 3 bath | Available |
| 123 Daylily Dr | $199,990 | 2 bed / 3 bath | Available |
| 179 Cider Creek Dr | $199,990 | 2 bed / 2 bath | Available |
| 117 Summer Dr | $206,110 | 2 bed / 3 bath | Available |
| 131 Summer Dr | $221,750 | 3 bed / 2 bath | Available |
| 141 Summer Dr | $223,750 | 3 bed / 2 bath | Available |
| 248 Heritage Mill Trl | $232,040 | 3 bed / 2 bath | Available |
| 127 Summer Dr | $234,100 | 3 bed / 3 bath | Available |
| 213 Cider Creek Dr | $247,210 | 3 bed / 3 bath | Available |
| 100 Daylily Dr | $249,180 | 3 bed / 2 bath | Available |
| 214 Cider Creek Dr | $261,100 | 4 bed / 2 bath | Available |
| 126 Daylily Dr | $274,100 | 4 bed / 2 bath | Available |
| 230 Barley Ln | $326,260 | 4 bed / 3 bath | Available |
| 193 Lavender Ln | $331,560 | 4 bed / 3 bath | Available |
| 220 Cider Creek Dr | $334,870 | 4 bed / 3 bath | Available |
| 133 Daylily Dr | $199,990 | 2 bed / 3 bath | Pending |
| 201 Cider Creek Dr | $208,250 | 3 bed / 2 bath | Pending |
| 168 Daylily Dr | $223,750 | 3 bed / 2 bath | Pending |
| 205 Cider Creek Dr | $223,750 | 3 bed / 2 bath | Pending |
| 209 Cider Creek Dr | $223,750 | 3 bed / 2 bath | Pending |
| 148 Daylily Dr | $237,100 | 3 bed / 3 bath | Pending |
| 236 Barley Ln | $263,420 | 3 bed / 2 bath | Pending |
| 246 Barley Ln | $270,145 | 3 bed / 2 bath | Pending |
Source: Brohn Homes
Contact builder

By pressing Contact builder, you agree that Zillow Group and other real estate professionals may call/text you about your inquiry, which may involve use of automated means and prerecorded/artificial voices and applies even if you are registered on a national or state Do Not Call list. You don't need to consent as a condition of buying any property, goods, or services. Message/data rates may apply. You also agree to our Terms of Use.
Learn how to advertise your homesEstimated market value
$196,900
$187,000 - $207,000
Not available
Price history
| Date | Event | Price |
|---|---|---|
| 11/26/2025 | Price change | $199,990-1.2%$173/sqft |
Source: | ||
| 10/17/2025 | Listed for sale | $202,460$176/sqft |
Source: | ||
Public tax history
Monthly payment
Neighborhood: 78621
Nearby schools
GreatSchools rating
- 2/10Elgin IntGrades: 5-6Distance: 1.9 mi
- 4/10Elgin Middle SchoolGrades: 7-8Distance: 1 mi
- 2/10Elgin High SchoolGrades: 9-12Distance: 0.9 mi
Schools provided by the MLS
- Elementary: Harvest Ridge
- Middle: Elgin
- High: Elgin
- District: Elgin ISD
Source: Unlock MLS. This data may not be complete. We recommend contacting the local school district to confirm school assignments for this home.
