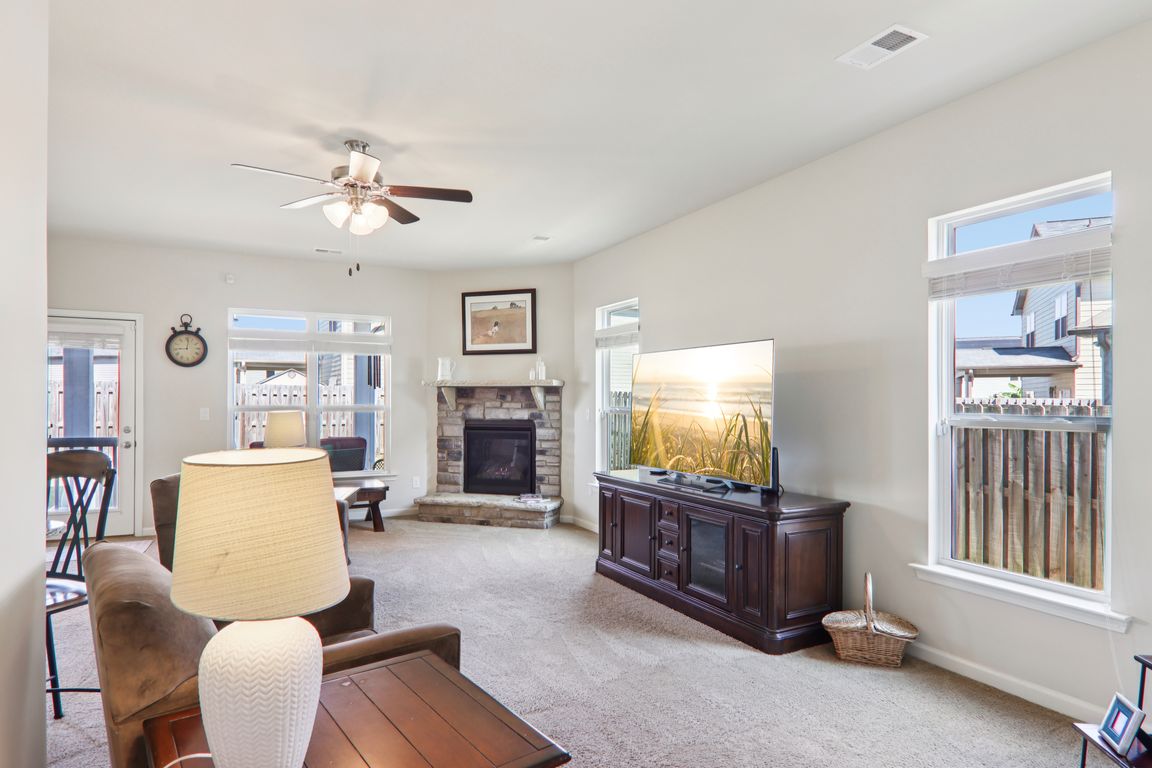
For salePrice cut: $3K (9/26)
$396,995
4beds
2,885sqft
129 Deer Dr, Greenville, SC 29611
4beds
2,885sqft
Single family residence, residential
Built in 2019
6,534 sqft
2 Attached garage spaces
$138 price/sqft
What's special
Gas log fireplaceStone hearthTwo-car garageGarden tubCovered stoopWood plank flooringCoffered ceiling
Great NEW price on this fantastic move-in-ready home! You have to schedule an appointment to see this place. We are flexible and can accommodate you. Just give me a call anytime, and we can make it happen. We have some great lenders to help and are on standby and work weekends ...
- 39 days |
- 1,032 |
- 41 |
Source: Greater Greenville AOR,MLS#: 1567527
Travel times
Living Room
Kitchen
Primary Bedroom
Zillow last checked: 7 hours ago
Listing updated: September 26, 2025 at 08:38am
Listed by:
Brian Welborn 864-325-8715,
BHHS C Dan Joyner - Augusta Rd
Source: Greater Greenville AOR,MLS#: 1567527
Facts & features
Interior
Bedrooms & bathrooms
- Bedrooms: 4
- Bathrooms: 3
- Full bathrooms: 2
- 1/2 bathrooms: 1
Rooms
- Room types: Other/See Remarks
Primary bedroom
- Area: 368
- Dimensions: 16 x 23
Bedroom 2
- Area: 195
- Dimensions: 13 x 15
Bedroom 3
- Area: 195
- Dimensions: 13 x 15
Bedroom 4
- Area: 210
- Dimensions: 14 x 15
Primary bathroom
- Features: Double Sink, Shower-Separate, Sitting Room, Tub-Garden, Tub-Separate, Walk-In Closet(s), Multiple Closets
Dining room
- Area: 169
- Dimensions: 13 x 13
Family room
- Area: 396
- Dimensions: 18 x 22
Kitchen
- Area: 260
- Dimensions: 13 x 20
Heating
- Forced Air, Natural Gas
Cooling
- Central Air, Electric
Appliances
- Included: Gas Cooktop, Dishwasher, Disposal, Free-Standing Gas Range, Self Cleaning Oven, Refrigerator, Electric Oven, Microwave, Gas Water Heater, Tankless Water Heater
- Laundry: 2nd Floor, Laundry Closet, Electric Dryer Hookup, Washer Hookup
Features
- High Ceilings, Ceiling Fan(s), Ceiling Smooth, Granite Counters, Soaking Tub, Walk-In Closet(s), Pantry, Radon System
- Flooring: Carpet, Ceramic Tile, Luxury Vinyl
- Windows: Tilt Out Windows, Vinyl/Aluminum Trim, Window Treatments
- Basement: None
- Attic: Pull Down Stairs,Storage
- Number of fireplaces: 1
- Fireplace features: Gas Log
Interior area
- Total interior livable area: 2,885 sqft
Video & virtual tour
Property
Parking
- Total spaces: 2
- Parking features: Attached, Garage Door Opener, Concrete
- Attached garage spaces: 2
- Has uncovered spaces: Yes
Features
- Levels: Two
- Stories: 2
- Patio & porch: Patio, Rear Porch
- Fencing: Fenced
Lot
- Size: 6,534 Square Feet
- Features: Sidewalk, 1/2 Acre or Less
- Topography: Level
Details
- Parcel number: 2361101082000
Construction
Type & style
- Home type: SingleFamily
- Architectural style: Craftsman
- Property subtype: Single Family Residence, Residential
Materials
- Brick Veneer, Vinyl Siding
- Foundation: Slab
- Roof: Composition
Condition
- Year built: 2019
Details
- Builder model: Cullen
- Builder name: DR HORTON
Utilities & green energy
- Sewer: Public Sewer
- Water: Public
- Utilities for property: Cable Available
Community & HOA
Community
- Features: Common Areas, Pool, Sidewalks
- Security: Smoke Detector(s), Prewired
- Subdivision: Three Bridges
HOA
- Has HOA: Yes
- Services included: Electricity, Pool, Recreation Facilities, Street Lights, By-Laws
Location
- Region: Greenville
Financial & listing details
- Price per square foot: $138/sqft
- Tax assessed value: $347,660
- Date on market: 8/26/2025