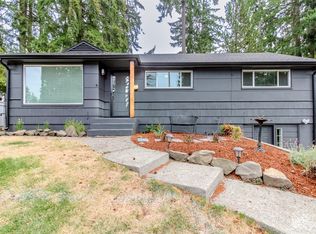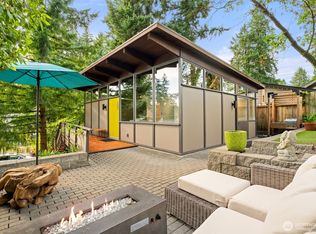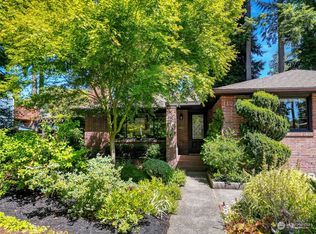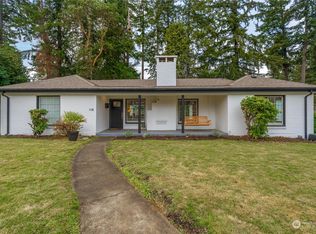Sold
Listed by:
Mark R. Falk,
Better Properties N. Proctor
Bought with: Real Broker LLC
$525,000
129 Del Monte Avenue, Fircrest, WA 98466
3beds
1,524sqft
Single Family Residence
Built in 1959
5,501.63 Square Feet Lot
$550,900 Zestimate®
$344/sqft
$2,795 Estimated rent
Home value
$550,900
$523,000 - $578,000
$2,795/mo
Zestimate® history
Loading...
Owner options
Explore your selling options
What's special
Calling all mid-century mod lovers! New price! You will adore this light & bright cutie that sits up high & has a territorial view of Fircrest! Freshly painted inside & out. The interior of this home is undeniably timeless with its gorgeous brick, wood walls & clean lines. The kitchen is the star of the show! With a wall of windows, views of the neighborhood, granite counters & gorgeous tiling, you will want to cook all the time! Landscaping has been freshened up & is beautiful all around the house & up the hill. Great storage shed & also a shop that recently had power & lights added. Come make your home in desirable Fircrest & live on one of the most coveted streets!
Zillow last checked: 8 hours ago
Listing updated: October 06, 2023 at 11:12pm
Listed by:
Mark R. Falk,
Better Properties N. Proctor
Bought with:
Christopher Titus, 27752
Real Broker LLC
Source: NWMLS,MLS#: 2156823
Facts & features
Interior
Bedrooms & bathrooms
- Bedrooms: 3
- Bathrooms: 2
- Full bathrooms: 1
- 3/4 bathrooms: 1
- Main level bedrooms: 2
Primary bedroom
- Level: Main
Bedroom
- Level: Main
Bedroom
- Level: Lower
Bathroom full
- Level: Main
Bathroom three quarter
- Level: Main
Dining room
- Level: Main
Entry hall
- Level: Lower
Kitchen with eating space
- Level: Main
Living room
- Level: Main
Utility room
- Level: Lower
Heating
- Fireplace(s), Forced Air
Cooling
- None
Appliances
- Included: Dryer, Microwave_, Refrigerator_, StoveRange_, Washer, Microwave, Refrigerator, StoveRange, Water Heater: Gas, Water Heater Location: Basement Laundry Room
Features
- Bath Off Primary, Ceiling Fan(s), Dining Room
- Flooring: Laminate, Carpet
- Windows: Double Pane/Storm Window
- Basement: Partially Finished
- Number of fireplaces: 1
- Fireplace features: Gas, Main Level: 1, Fireplace
Interior area
- Total structure area: 1,524
- Total interior livable area: 1,524 sqft
Property
Parking
- Parking features: Driveway
Features
- Levels: One
- Stories: 1
- Entry location: Lower
- Patio & porch: Laminate, Laminate Hardwood, Wall to Wall Carpet, Bath Off Primary, Ceiling Fan(s), Double Pane/Storm Window, Dining Room, Fireplace, Water Heater
- Has view: Yes
- View description: Territorial
Lot
- Size: 5,501 sqft
- Features: Curbs, Paved, Cable TV, Deck, Fenced-Fully, Gas Available, Outbuildings, Shop
- Topography: Sloped,Terraces
Details
- Parcel number: 7160001820
- Zoning description: Jurisdiction: City
- Special conditions: Standard
Construction
Type & style
- Home type: SingleFamily
- Architectural style: Northwest Contemporary
- Property subtype: Single Family Residence
Materials
- Wood Siding
- Foundation: Poured Concrete
- Roof: Torch Down
Condition
- Good
- Year built: 1959
- Major remodel year: 1978
Utilities & green energy
- Electric: Company: TPU
- Sewer: Sewer Connected, Company: TPU
- Water: Public, Company: Fircrest
- Utilities for property: Century Link
Community & neighborhood
Location
- Region: Fircrest
- Subdivision: Fircrest
Other
Other facts
- Listing terms: Cash Out,Conventional,FHA,VA Loan
- Cumulative days on market: 612 days
Price history
| Date | Event | Price |
|---|---|---|
| 10/6/2023 | Sold | $525,000$344/sqft |
Source: | ||
| 9/19/2023 | Pending sale | $525,000$344/sqft |
Source: | ||
| 9/16/2023 | Price change | $525,000-1.9%$344/sqft |
Source: | ||
| 9/4/2023 | Listed for sale | $535,000$351/sqft |
Source: | ||
| 9/4/2023 | Pending sale | $535,000$351/sqft |
Source: | ||
Public tax history
| Year | Property taxes | Tax assessment |
|---|---|---|
| 2024 | $4,641 +3.9% | $494,400 +5.6% |
| 2023 | $4,466 +3.3% | $468,100 -0.5% |
| 2022 | $4,323 +4.6% | $470,400 +18.9% |
Find assessor info on the county website
Neighborhood: 98466
Nearby schools
GreatSchools rating
- 4/10Wainwright Intermediate SchoolGrades: 4-8Distance: 0.3 mi
- 2/10Foss High SchoolGrades: 9-12Distance: 0.8 mi
- 7/10Whittier Elementary SchoolGrades: PK-5Distance: 0.9 mi
Schools provided by the listing agent
- Elementary: Whittier
- Middle: Wainwright Intermediate
- High: Foss
Source: NWMLS. This data may not be complete. We recommend contacting the local school district to confirm school assignments for this home.

Get pre-qualified for a loan
At Zillow Home Loans, we can pre-qualify you in as little as 5 minutes with no impact to your credit score.An equal housing lender. NMLS #10287.
Sell for more on Zillow
Get a free Zillow Showcase℠ listing and you could sell for .
$550,900
2% more+ $11,018
With Zillow Showcase(estimated)
$561,918


