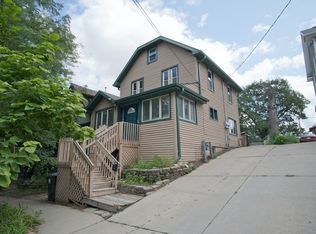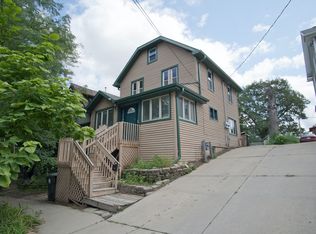Closed
$445,000
129 Division Street, Madison, WI 53704
3beds
1,317sqft
Single Family Residence
Built in 1906
4,791.6 Square Feet Lot
$438,200 Zestimate®
$338/sqft
$2,232 Estimated rent
Home value
$438,200
$416,000 - $460,000
$2,232/mo
Zestimate® history
Loading...
Owner options
Explore your selling options
What's special
Show 6/21. Perched amongst colorful blooms & native perennials you?ll find this bungalow full of sunshine & charm. Generous living room w/douglas fir floors, lovely kitchen w/ample c-tops & storage opens to 4 season porch w/dining creates great entertainment space. Bay window is perfect for bringing the growing season indoors & capturing the mood of the sunset. Elevate your senses in this swoon worthy backyard w/3 seasons of blooms including Poppies, Blueberry, variety of Peonies, & much more. Gorgeous stone patio w/rear entrance to a dreamy mudroom/office w/closet. A WALK OUT basement with bath awaits your remodeling ideas. Update list coming soon. Very well maintained home in an idyllic setting; hop on bike path or steps to shopping, dining & community gardens!
Zillow last checked: 8 hours ago
Listing updated: July 29, 2025 at 08:11pm
Listed by:
Rachel Whaley 608-345-2313,
Lauer Realty Group, Inc.
Bought with:
The 608 Team
Source: WIREX MLS,MLS#: 2001352 Originating MLS: South Central Wisconsin MLS
Originating MLS: South Central Wisconsin MLS
Facts & features
Interior
Bedrooms & bathrooms
- Bedrooms: 3
- Bathrooms: 2
- Full bathrooms: 1
- 1/2 bathrooms: 1
- Main level bedrooms: 2
Primary bedroom
- Level: Main
- Area: 144
- Dimensions: 12 x 12
Bedroom 2
- Level: Upper
- Area: 204
- Dimensions: 17 x 12
Bedroom 3
- Level: Main
- Area: 88
- Dimensions: 11 x 8
Bathroom
- Features: At least 1 Tub, No Master Bedroom Bath
Kitchen
- Level: Main
- Area: 144
- Dimensions: 12 x 12
Living room
- Level: Main
- Area: 240
- Dimensions: 20 x 12
Heating
- Natural Gas, Forced Air
Cooling
- Central Air
Appliances
- Included: Range/Oven, Refrigerator, Washer, Dryer, Water Softener
Features
- Breakfast Bar
- Flooring: Wood or Sim.Wood Floors
- Basement: Full,Walk-Out Access,Partially Finished
Interior area
- Total structure area: 1,317
- Total interior livable area: 1,317 sqft
- Finished area above ground: 1,317
- Finished area below ground: 0
Property
Parking
- Parking features: No Garage
Features
- Levels: One and One Half
- Stories: 1
- Patio & porch: Patio
- Fencing: Fenced Yard
Lot
- Size: 4,791 sqft
- Features: Sidewalks
Details
- Parcel number: 071006404025
- Zoning: RES
- Special conditions: Arms Length
Construction
Type & style
- Home type: SingleFamily
- Architectural style: Bungalow
- Property subtype: Single Family Residence
Materials
- Vinyl Siding
Condition
- 21+ Years
- New construction: No
- Year built: 1906
Utilities & green energy
- Sewer: Public Sewer
- Water: Public
- Utilities for property: Cable Available
Community & neighborhood
Location
- Region: Madison
- Subdivision: Fair Oaks-sasy
- Municipality: Madison
Price history
| Date | Event | Price |
|---|---|---|
| 7/29/2025 | Sold | $445,000$338/sqft |
Source: | ||
| 6/24/2025 | Contingent | $445,000$338/sqft |
Source: | ||
| 6/18/2025 | Listed for sale | $445,000$338/sqft |
Source: | ||
Public tax history
| Year | Property taxes | Tax assessment |
|---|---|---|
| 2024 | $7,636 +4.9% | $390,100 +8% |
| 2023 | $7,278 | $361,200 +8% |
| 2022 | -- | $334,400 +10% |
Find assessor info on the county website
Neighborhood: Schenk-Atwood
Nearby schools
GreatSchools rating
- 9/10Marquette Elementary SchoolGrades: 3-5Distance: 0.8 mi
- 8/10O'keeffe Middle SchoolGrades: 6-8Distance: 0.8 mi
- 8/10East High SchoolGrades: 9-12Distance: 0.2 mi
Schools provided by the listing agent
- Elementary: Lapham/Marquette
- Middle: Okeeffe
- High: East
- District: Madison
Source: WIREX MLS. This data may not be complete. We recommend contacting the local school district to confirm school assignments for this home.

Get pre-qualified for a loan
At Zillow Home Loans, we can pre-qualify you in as little as 5 minutes with no impact to your credit score.An equal housing lender. NMLS #10287.

