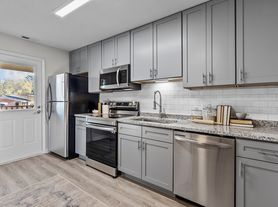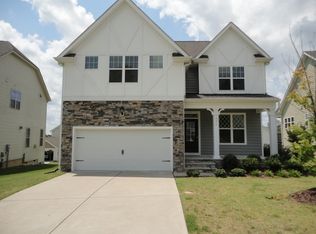Offered by Haven Property Management by Ginger & Co.
Cozy and move-in ready, this 3-bedroom, 2-bathroom ranch home offers comfort with timeless character. Built by a local historic preservation builder, the home features the quality of new construction paired with the charm of Historic Mill Village architecture.
The thoughtfully designed split-bedroom floor plan highlights a spacious kitchen at the center of the home, complete with granite countertops, a 6-foot island, and included stainless steel appliances: refrigerator, gas range, microwave, and dishwasher. The dining area overlooks the backyard, where a new fence will soon be installed to provide privacy and outdoor enjoyment. Durable flooring throughout the main living areas complements the beautifully curated finishes, while the inviting front porch and the covered, screened back porch provide ideal spaces to relax and unwind.
Located in the heart of Wake Forest's Historic District, this property is within walking distance to Joyner Park, Flaherty Dog Park, pickleball courts, and Downtown Wake Forest. Offering the best of both worlds, modern construction and historic charm. This ranch home is a wonderful opportunity to enjoy one-level living in a desirable and convenient location.
Lease Length: Minimum 12 Months
Lease Fee: $75
*This property does not accept Section 8.
Qualification Requirements:
- Credit score of 620 or higher
- Income of at least 3x the monthly rent
- Positive rental history
- No co-signers accepted
Application Instructions:
- Each occupant 18 years or older must submit a separate application
- Applications will not be processed until all required information is submitted, including:
* Income documentation for verification
* Completed applications for all adult occupants
* Previous landlord information for rental history verification
Application Approval & Move-In Process:
Once your application is approved, a signed lease and payment of the security deposit are required within five (5) days to secure the property.
Key Release Policy:
Keys will be released in person to leaseholders only. At the time of key pickup, leaseholders must present the following:
- A valid photo ID
- Proof of renter's insurance with the leaseholder's name listed (binder only; declaration page not accepted)
- Confirmation of utilities set up in the leaseholder's name
- All required documents must be presented in person to complete the key release process.
Backyard Fence
Front Porch
None
House for rent
$2,500/mo
129 E Chestnut Ave, Wake Forest, NC 27587
3beds
1,600sqft
Price may not include required fees and charges.
Single family residence
Available now
No pets
-- A/C
-- Laundry
-- Parking
-- Heating
What's special
New fenceInviting front porchSpacious kitchenGranite countertopsCovered screened back porchIncluded stainless steel appliancesDurable flooring
- 40 days
- on Zillow |
- -- |
- -- |
Travel times
Renting now? Get $1,000 closer to owning
Unlock a $400 renter bonus, plus up to a $600 savings match when you open a Foyer+ account.
Offers by Foyer; terms for both apply. Details on landing page.
Facts & features
Interior
Bedrooms & bathrooms
- Bedrooms: 3
- Bathrooms: 2
- Full bathrooms: 2
Interior area
- Total interior livable area: 1,600 sqft
Video & virtual tour
Property
Parking
- Details: Contact manager
Features
- Exterior features: No cats
Details
- Parcel number: 1841659642
Construction
Type & style
- Home type: SingleFamily
- Property subtype: Single Family Residence
Community & HOA
Location
- Region: Wake Forest
Financial & listing details
- Lease term: Contact For Details
Price history
| Date | Event | Price |
|---|---|---|
| 8/21/2025 | Listed for rent | $2,500$2/sqft |
Source: Zillow Rentals | ||
| 7/1/2025 | Sold | $398,000-4.1%$249/sqft |
Source: | ||
| 6/8/2025 | Pending sale | $415,000$259/sqft |
Source: | ||
| 6/7/2025 | Price change | $415,000-2.4%$259/sqft |
Source: | ||
| 5/16/2025 | Listed for sale | $425,000+9%$266/sqft |
Source: | ||

