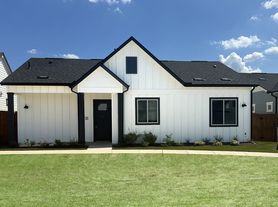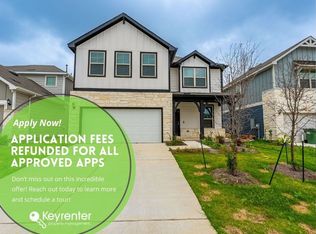Welcome to this spacious single-family home offering comfort, style, and versatility in a desirable Leander neighborhood. With 4 generously sized bedrooms and 3 full bathrooms across 2,637 square feet, there's plenty of room for everyone to live, work, and relax. The open-concept layout is perfect for entertaining, featuring a bright and airy living space that flows seamlessly into the dining area and kitchen. High ceilings, large windows, and thoughtful design elements create a warm and inviting atmosphere throughout. The main suite offers a private retreat with a well-appointed ensuite bath and ample closet space. Three additional bedrooms provide flexibility for guests, a home office, or hobbies. Step outside to enjoy a beautifully maintained yard, ideal for outdoor gatherings or quiet evenings. With a two-car garage, there's plenty of parking and storage. Don't miss the opportunity to make this beautifully crafted home your own schedule your private tour today! Applicants or agents MUST VIEW the property prior to applying; no smokers allowed. **Information provided is deemed reliable but is not guaranteed and should be independently verified. **Vouchers not accepted
House for rent
$2,050/mo
129 Eagle Owl Loop, Leander, TX 78641
4beds
2,637sqft
Price may not include required fees and charges.
Singlefamily
Available now
Cats, dogs OK
Central air, ceiling fan
In unit laundry
4 Attached garage spaces parking
Central
What's special
Beautifully maintained yardPrivate retreatHigh ceilingsLarge windowsThoughtful design elementsWell-appointed ensuite bathAmple closet space
- 62 days |
- -- |
- -- |
Travel times
Looking to buy when your lease ends?
Consider a first-time homebuyer savings account designed to grow your down payment with up to a 6% match & 3.83% APY.
Facts & features
Interior
Bedrooms & bathrooms
- Bedrooms: 4
- Bathrooms: 3
- Full bathrooms: 2
- 1/2 bathrooms: 1
Heating
- Central
Cooling
- Central Air, Ceiling Fan
Appliances
- Included: Dishwasher, Disposal, Microwave, Range
- Laundry: In Unit, Laundry Room, Main Level
Features
- Ceiling Fan(s), Granite Counters, High Ceilings, Kitchen Island, Pantry, Primary Bedroom on Main, Recessed Lighting, Soaking Tub
- Flooring: Carpet, Laminate, Tile
Interior area
- Total interior livable area: 2,637 sqft
Property
Parking
- Total spaces: 4
- Parking features: Attached, Covered
- Has attached garage: Yes
- Details: Contact manager
Features
- Stories: 2
- Exterior features: Contact manager
- Has view: Yes
- View description: Contact manager
Details
- Parcel number: R17W3461L40A0290001
Construction
Type & style
- Home type: SingleFamily
- Property subtype: SingleFamily
Materials
- Roof: Shake Shingle
Condition
- Year built: 2012
Community & HOA
Location
- Region: Leander
Financial & listing details
- Lease term: 12 Months
Price history
| Date | Event | Price |
|---|---|---|
| 9/17/2025 | Price change | $2,050-8.9%$1/sqft |
Source: Unlock MLS #2227444 | ||
| 9/15/2025 | Price change | $2,250-4.3%$1/sqft |
Source: Unlock MLS #2227444 | ||
| 8/6/2025 | Listed for rent | $2,350$1/sqft |
Source: Unlock MLS #2227444 | ||
| 7/15/2025 | Listing removed | $2,350$1/sqft |
Source: Unlock MLS #2227444 | ||
| 6/3/2025 | Listed for rent | $2,350+2.2%$1/sqft |
Source: Unlock MLS #2227444 | ||

