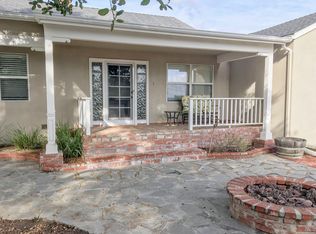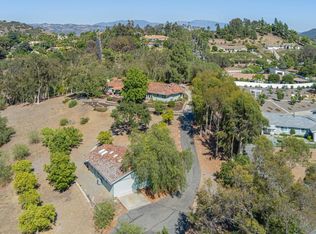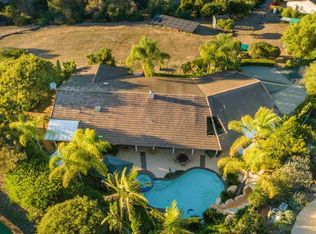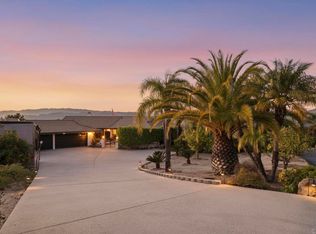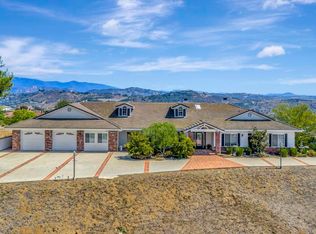Welcome to 129 Emilia Ln, where timeless Southwestern style meets modern comfort in this unforgettable custom-built compound just 5 minutes from the heart of downtown Fallbrook. If you're searching for space, character, craftsmanship, privacy, and versatility, this one-of-a-kind estate on 2.14 acres is your dream come true. Step inside and be wowed by 3,463 sq. ft. of open-concept living space, soaring 14’ wood beam ceilings, warm textured walls, hand-troweled finishes, and custom color palettes in every room. The kitchen is a showstopper, centered around a handcrafted natural wood island and finished with artisan-toned counters, and high-end appliances. Whether you’re entertaining in the huge game room, working in the private office, or relaxing in one of the 3 spacious bedrooms and 3 full baths, this home radiates comfort and quality. Thoughtful design includes 3’ wide doors for accessibility, double-pane vinyl windows, and two 4-ton HVAC units for year-round efficiency. The oversized custom teak doors are just one of the many distinctive details that make this home stand out. Car enthusiasts and hobbyists, get ready! The attached 3-car garage features FOUR 12’ x 8’ electric doors including a pass-through setup for easy access. But that's just the beginning—there’s also a permitted 2,500 sq. ft. detached workshop with 12’ high commercial doors, 16' ceilings, that can hold up to 10 additional vehicles or a motorhome, bringing your total indoor parking capacity to 13 cars. This massive shop is also primed for transformation into an 800 sq. ft. guest house with a 2-car garage if desired. Plus, RV hookups are already in place! Step outside and experience your private oasis: a 700 sq. ft. water feature with boulders, lush exotic landscaping, ambient lighting, and plenty of usable land for horses, corrals, or anything else your vision includes. The entire property is enclosed by a 6' block wall with three 20’ electric gates, offering both privacy and security. This isn't just a home—it's a fully equipped lifestyle compound with room to grow, play, and unwind in true Fallbrook fashion.
For sale
Listing Provided by:
Adam Nogueira DRE #01996597 951-445-4200,
SimpliHom
Price cut: $35K (10/31)
$1,465,000
129 Emilia Ln, Fallbrook, CA 92028
3beds
3,463sqft
Est.:
Single Family Residence
Built in 2007
2.14 Acres Lot
$1,436,800 Zestimate®
$423/sqft
$-- HOA
What's special
Usable land for horsesCustom color palettesPrivate oasisHand-troweled finishesArtisan-toned countersOpen-concept living spaceHigh-end appliances
- 212 days |
- 558 |
- 26 |
Zillow last checked: 8 hours ago
Listing updated: November 10, 2025 at 01:45pm
Listing Provided by:
Adam Nogueira DRE #01996597 951-445-4200,
SimpliHom
Source: CRMLS,MLS#: NDP2504725 Originating MLS: California Regional MLS (North San Diego County & Pacific Southwest AORs)
Originating MLS: California Regional MLS (North San Diego County & Pacific Southwest AORs)
Tour with a local agent
Facts & features
Interior
Bedrooms & bathrooms
- Bedrooms: 3
- Bathrooms: 4
- Full bathrooms: 4
Rooms
- Room types: Den, Kitchen, Laundry, Living Room, Primary Bedroom, Office, Other
Primary bedroom
- Features: Primary Suite
Bathroom
- Features: Walk-In Shower
Kitchen
- Features: Kitchen Island, Kitchen/Family Room Combo, Pots & Pan Drawers
Other
- Features: Walk-In Closet(s)
Heating
- Central, Propane
Cooling
- Central Air
Appliances
- Included: Double Oven, Dishwasher, Gas Cooktop, Disposal, Microwave
- Laundry: Laundry Room, Stacked
Features
- Beamed Ceilings, Ceiling Fan(s), High Ceilings, Open Floorplan, Primary Suite, Walk-In Closet(s)
- Flooring: Carpet, Concrete
- Windows: Double Pane Windows
- Has fireplace: No
- Fireplace features: None
- Common walls with other units/homes: No Common Walls
Interior area
- Total interior livable area: 3,463 sqft
Video & virtual tour
Property
Parking
- Total spaces: 14
- Parking features: Garage, RV Access/Parking, Workshop in Garage
- Attached garage spaces: 14
Features
- Levels: One
- Stories: 1
- Entry location: Front
- Patio & porch: Patio
- Pool features: None, See Remarks
- Spa features: None
- Fencing: Block
- Has view: Yes
- View description: Neighborhood, Trees/Woods
Lot
- Size: 2.14 Acres
- Features: Back Yard, Landscaped
Details
- Parcel number: 1056900900
- Zoning: R-1:SINGLE FAM-RES
- Special conditions: Standard
Construction
Type & style
- Home type: SingleFamily
- Architectural style: Patio Home
- Property subtype: Single Family Residence
Condition
- Turnkey
- Year built: 2007
Utilities & green energy
- Sewer: Septic Tank
Community & HOA
Community
- Features: Rural
- Security: Fire Rated Drywall, Fire Sprinkler System, Security Gate
Location
- Region: Fallbrook
Financial & listing details
- Price per square foot: $423/sqft
- Tax assessed value: $1,442,604
- Annual tax amount: $15,460
- Date on market: 5/13/2025
- Cumulative days on market: 212 days
- Listing terms: Cash,Conventional,FHA,Submit,VA Loan
Estimated market value
$1,436,800
$1.36M - $1.51M
$4,775/mo
Price history
Price history
| Date | Event | Price |
|---|---|---|
| 10/31/2025 | Price change | $1,465,000-2.3%$423/sqft |
Source: | ||
| 5/14/2025 | Price change | $1,500,000-6.2%$433/sqft |
Source: | ||
| 4/1/2025 | Price change | $1,599,000-5.9%$462/sqft |
Source: Owner Report a problem | ||
| 3/5/2025 | Listed for sale | $1,699,000$491/sqft |
Source: Owner Report a problem | ||
| 7/27/2024 | Listing removed | -- |
Source: Owner Report a problem | ||
Public tax history
Public tax history
| Year | Property taxes | Tax assessment |
|---|---|---|
| 2025 | $15,460 +2.4% | $1,442,604 +2% |
| 2024 | $15,095 +3.1% | $1,414,318 +2% |
| 2023 | $14,646 0% | $1,386,587 +2% |
Find assessor info on the county website
BuyAbility℠ payment
Est. payment
$9,017/mo
Principal & interest
$7076
Property taxes
$1428
Home insurance
$513
Climate risks
Neighborhood: 92028
Nearby schools
GreatSchools rating
- 7/10William H. Frazier Elementary SchoolGrades: K-6Distance: 0.6 mi
- 4/10James E. Potter Intermediate SchoolGrades: 7-8Distance: 1 mi
- 6/10Fallbrook High SchoolGrades: 9-12Distance: 2.8 mi
- Loading
- Loading
