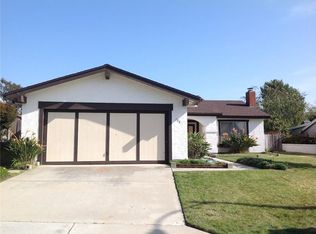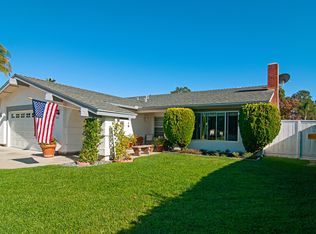Sold for $1,695,000 on 08/25/25
Listing Provided by:
Jon Aarts DRE #02006052 951-897-2217,
OLENA MILLER REAL ESTATE,
OLENA MILLER DRE #01791119,
OLENA MILLER REAL ESTATE
Bought with: Compass
$1,695,000
129 Five Crowns Way, Encinitas, CA 92024
4beds
2,006sqft
Single Family Residence
Built in 1977
9,148 Square Feet Lot
$1,676,100 Zestimate®
$845/sqft
$6,015 Estimated rent
Home value
$1,676,100
$1.54M - $1.81M
$6,015/mo
Zestimate® history
Loading...
Owner options
Explore your selling options
What's special
Welcome to this lovely 4 bedroom 2 bath, beautifully updated single-story, With paid solar and dual pane windows. Ideally located just minutes from the beach on an expansive, lushly landscaped lot. This serene property blends refined interior details with a truly spectacular outdoor living experience.
Inside, the home features rich hardwood floors and elegant crown molding throughout. The updated kitchen is a standout, offering cherry wood cabinetry, under-cabinet lighting, and custom paint that ties the space together with style and warmth. The spacious family room boasts custom built-ins, perfect for both everyday living and entertaining.
The primary suite is a true retreat with a walk-in closet and private slider that opens to the backyard patio. Step outside to a tranquil paradise, complete with mature landscaping, fruit trees, and a peaceful koi pond with a waterfall and stream. A charming pergola-covered patio offers the perfect space for al fresco dining or relaxing in the shade, while enjoying the sounds of nature.
Whether you’re hosting guests or savoring quiet mornings, this backyard oasis is your private sanctuary. With its single-story layout, timeless upgrades, and unbeatable location near the coast, this home offers the perfect blend of luxury and laid-back California living.
Zillow last checked: 8 hours ago
Listing updated: August 27, 2025 at 01:00pm
Listing Provided by:
Jon Aarts DRE #02006052 951-897-2217,
OLENA MILLER REAL ESTATE,
OLENA MILLER DRE #01791119,
OLENA MILLER REAL ESTATE
Bought with:
Jonathon Shea, DRE #01844475
Compass
Julie Sleeper, DRE #01041671
Compass
Source: CRMLS,MLS#: IG25127066 Originating MLS: California Regional MLS
Originating MLS: California Regional MLS
Facts & features
Interior
Bedrooms & bathrooms
- Bedrooms: 4
- Bathrooms: 2
- Full bathrooms: 2
- Main level bathrooms: 2
- Main level bedrooms: 4
Bathroom
- Features: Bathroom Exhaust Fan, Jetted Tub, Tile Counters
Kitchen
- Features: Granite Counters
Heating
- Central, Forced Air, Fireplace(s), Natural Gas
Cooling
- Central Air
Appliances
- Included: Double Oven, Dishwasher, Electric Cooktop, Electric Oven, Disposal
- Laundry: Washer Hookup, Gas Dryer Hookup, Laundry Room
Features
- Breakfast Bar, Ceiling Fan(s), Crown Molding, Granite Counters, Recessed Lighting, Tile Counters, Track Lighting
- Flooring: Carpet, Wood
- Has fireplace: Yes
- Fireplace features: Family Room, Gas
- Common walls with other units/homes: No Common Walls
Interior area
- Total interior livable area: 2,006 sqft
Property
Parking
- Total spaces: 2
- Parking features: Concrete, Driveway
- Attached garage spaces: 2
Features
- Levels: One
- Stories: 1
- Entry location: Front of home
- Pool features: Association
- Fencing: Wood
- Has view: Yes
- View description: None, Pond
- Has water view: Yes
- Water view: Pond
Lot
- Size: 9,148 sqft
- Features: Front Yard, Lawn, Landscaped
Details
- Parcel number: 2595102400
- Zoning: R1
- Special conditions: Standard,Trust
Construction
Type & style
- Home type: SingleFamily
- Architectural style: Modern
- Property subtype: Single Family Residence
Materials
- Drywall
Condition
- New construction: No
- Year built: 1977
Utilities & green energy
- Sewer: Public Sewer
- Water: Public
Community & neighborhood
Community
- Community features: Curbs, Park
Location
- Region: Encinitas
- Subdivision: Encinitas
HOA & financial
HOA
- Has HOA: Yes
- HOA fee: $75 monthly
- Amenities included: Pickleball, Pool
- Association name: Village Park Rec #4
- Association phone: 760-634-1051
Other
Other facts
- Listing terms: Cash,Conventional
Price history
| Date | Event | Price |
|---|---|---|
| 8/25/2025 | Sold | $1,695,000$845/sqft |
Source: | ||
| 7/18/2025 | Pending sale | $1,695,000$845/sqft |
Source: | ||
| 7/11/2025 | Price change | $1,695,000-5.8%$845/sqft |
Source: | ||
| 6/13/2025 | Listed for sale | $1,800,000$897/sqft |
Source: | ||
Public tax history
| Year | Property taxes | Tax assessment |
|---|---|---|
| 2025 | $3,514 +5.4% | $1,275,000 +391.7% |
| 2024 | $3,335 +3.9% | $259,281 +2% |
| 2023 | $3,210 +3.1% | $254,198 +2% |
Find assessor info on the county website
Neighborhood: 92024
Nearby schools
GreatSchools rating
- 8/10Park Dale Lane Elementary SchoolGrades: K-6Distance: 0.2 mi
- 7/10Diegueno Middle SchoolGrades: 7-8Distance: 0.9 mi
- 9/10La Costa Canyon High SchoolGrades: 9-12Distance: 2.2 mi
Get a cash offer in 3 minutes
Find out how much your home could sell for in as little as 3 minutes with a no-obligation cash offer.
Estimated market value
$1,676,100
Get a cash offer in 3 minutes
Find out how much your home could sell for in as little as 3 minutes with a no-obligation cash offer.
Estimated market value
$1,676,100

