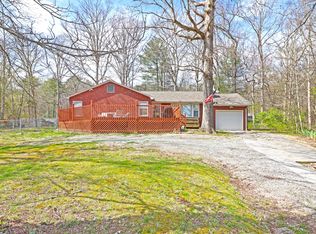Closed
$350,000
129 Forest Cir, Powell, TN 37849
3beds
1,704sqft
Single Family Residence, Residential
Built in 1976
0.35 Acres Lot
$346,400 Zestimate®
$205/sqft
$2,226 Estimated rent
Home value
$346,400
$277,000 - $433,000
$2,226/mo
Zestimate® history
Loading...
Owner options
Explore your selling options
What's special
This renovated spacious split level home is 1704 sq feet with 3 bedrooms, 2.5 bathrooms, and a two car garage. With a flexible space that can be a fourth bedroom or office. Numerous fantastic updates make this home move in ready! From the airy portico you move into the entryway with new paint, tile, light fixture, and newly carpeted stairs. Going upstairs, there are 3 roomy bedrooms, 1.5 bathrooms, large kitchen open to the dining area, and living room. The beautiful kitchen features new tile floor, new cabinets, new countertops, new light fixtures, and matching stainless steel dishwasher, range, and microwave. Off the dining area, through new French doors is a brand new deck looking over the enormous backyard. The cozy living room includes fresh paint and new engineered hardwoods. The primary suite includes a generous walk-in closet and private half bath with new vanity, gorgeous tile, and light fixture. The main bathroom on the upper floor includes new pristine white tile, new bathtub, newer vanity, and a convenient linen closet. Downstairs includes a great second living space, a flex room that can be a fourth bedroom or office, the second full bathroom, and large storage closet, and access to the 2 car garage. The bathroom includes new magnificent tile, new walk in shower, new vanity, and new light fixture. The rooms downstairs have new carpet, new paint, new ceiling fans and new French doors that lead to the ample backyard. Other updates include a new septic field, new hot water heater, some new electric, some new plumbing, new outdoor light fixtures, new gutters, newer roof, newer HVAC, and fresh paint on sides and back of house. **BUYER TO VERIFY SQUARE FOOTAGE**
Zillow last checked: 8 hours ago
Listing updated: July 04, 2025 at 04:02pm
Listing Provided by:
Liz Baez 865-973-6889,
United Real Estate Solutions
Bought with:
Marlene R Thompson, 323310
United Real Estate Solutions
Source: RealTracs MLS as distributed by MLS GRID,MLS#: 2929270
Facts & features
Interior
Bedrooms & bathrooms
- Bedrooms: 3
- Bathrooms: 3
- Full bathrooms: 2
- 1/2 bathrooms: 1
Bedroom 1
- Features: Walk-In Closet(s)
- Level: Walk-In Closet(s)
Kitchen
- Features: Eat-in Kitchen
- Level: Eat-in Kitchen
Heating
- Central, Electric
Cooling
- Central Air, Ceiling Fan(s)
Appliances
- Included: Dishwasher, Microwave, Range
- Laundry: Washer Hookup, Electric Dryer Hookup
Features
- Walk-In Closet(s), Ceiling Fan(s)
- Flooring: Carpet, Wood, Tile
- Basement: Finished
- Has fireplace: No
Interior area
- Total structure area: 1,704
- Total interior livable area: 1,704 sqft
- Finished area above ground: 1,104
- Finished area below ground: 600
Property
Parking
- Total spaces: 2
- Parking features: Garage Door Opener, Garage Faces Side
- Garage spaces: 2
Features
- Levels: Two
- Patio & porch: Deck, Patio, Porch, Covered
Lot
- Size: 0.35 Acres
- Dimensions: 100 x 150
- Features: Wooded, Level
Details
- Parcel number: 089N B 02500 000
- Special conditions: Standard
Construction
Type & style
- Home type: SingleFamily
- Architectural style: Traditional
- Property subtype: Single Family Residence, Residential
Materials
- Other, Brick
Condition
- New construction: No
- Year built: 1976
Utilities & green energy
- Sewer: Septic Tank
- Water: Public
- Utilities for property: Electricity Available, Water Available
Community & neighborhood
Location
- Region: Powell
- Subdivision: Forest Heights Subdivision
Price history
| Date | Event | Price |
|---|---|---|
| 7/3/2025 | Sold | $350,000-1.4%$205/sqft |
Source: | ||
| 6/3/2025 | Pending sale | $355,000$208/sqft |
Source: | ||
| 5/28/2025 | Price change | $355,000-0.7%$208/sqft |
Source: | ||
| 5/23/2025 | Price change | $357,500-0.7%$210/sqft |
Source: | ||
| 5/22/2025 | Pending sale | $359,900$211/sqft |
Source: | ||
Public tax history
| Year | Property taxes | Tax assessment |
|---|---|---|
| 2024 | $779 +15.7% | $29,650 +15.7% |
| 2023 | $674 | $25,625 |
| 2022 | $674 | $25,625 |
Find assessor info on the county website
Neighborhood: 37849
Nearby schools
GreatSchools rating
- 6/10Claxton Elementary SchoolGrades: PK-5Distance: 0.7 mi
- 4/10Clinton Middle SchoolGrades: PK,6-8Distance: 3.7 mi
- 6/10Clinton High SchoolGrades: 9-12Distance: 3.3 mi
Get a cash offer in 3 minutes
Find out how much your home could sell for in as little as 3 minutes with a no-obligation cash offer.
Estimated market value
$346,400
Get a cash offer in 3 minutes
Find out how much your home could sell for in as little as 3 minutes with a no-obligation cash offer.
Estimated market value
$346,400
