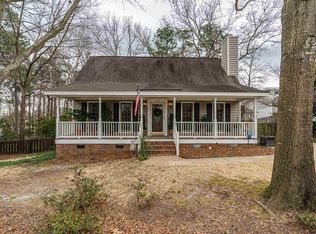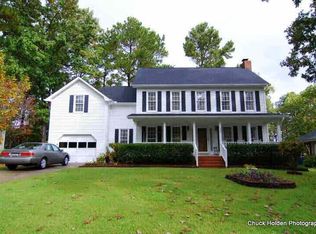BEAUTIFUL HOME LOCATED IN THE HEART OF LEXINGTON IN DESIRABLE MALLARD LAKES SUBDIVISION - ZONED FOR RIVER BLUFF HIGH SCHOOL! This gorgeous 3 bedroom/2.5 bath home has everything. The natural light floods through the home as you walk into the cozy living area featuring Built-ins and Fireplace moving easily into the gorgeous Kitchen highlighting an Eat-in area, a Pantry and stainless steel appliances including a great Refrigerator. The large Master Suite with spacious Walk-in Closet has a Separate Shower, Soaking Tub and French Doors leading onto the Balcony. Hardwoods, Crown Molding and Chair Railing throughout-Large Screened porch overlooking a very Private Generous Back yard with walkway leading to a recently added area with a Great Fire Pit and Swing! New Siding and chimney recently cleaned and inspected! Also a Handy spacious Storage Building!
This property is off market, which means it's not currently listed for sale or rent on Zillow. This may be different from what's available on other websites or public sources.

