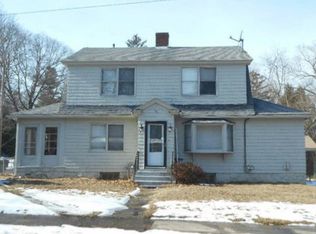Sold for $415,000 on 10/15/25
$415,000
129 Grove Street, Windham, CT 06226
4beds
2,427sqft
Single Family Residence
Built in 1900
0.93 Acres Lot
$416,100 Zestimate®
$171/sqft
$2,874 Estimated rent
Home value
$416,100
$395,000 - $437,000
$2,874/mo
Zestimate® history
Loading...
Owner options
Explore your selling options
What's special
Step into timeless character and modern comfort in this beautifully maintained 4-bedroom, 3-bath Cape, built in 1900. Set on a serene property with lush gardens, private wooded trails, and an inviting inground pool, this home is a true retreat. The spacious main-floor primary suite offers its own private entrance, perfect for guests or multigenerational living. Inside, you'll find a formal dining room, a cozy sitting room, and a living room featuring a wood stove for those cool New England evenings. Living Room leads to a private patio overlooking a charming fish pond, creating a peaceful space for outdoor gatherings. Upstairs, discover three generously sized bedrooms plus a flex space-ideal for a home office, playroom, or sitting area. A walk-up attic provides even more flexible space for storage, hobbies, or seasonal decor. The kitchen offers ample storage and convenient access to both the basement and the backyard. Outside, enjoy a very private yard complete with a shed, chicken coop, garden area, and a picturesque boardwalk leading through the woods to your own private trails. Spend summer days lounging by the inground pool and evenings strolling through the tranquil grounds. This one-of-a-kind property combines historic charm with modern amenities in a quiet, natural setting - yet remains close to town conveniences.
Zillow last checked: 8 hours ago
Listing updated: October 17, 2025 at 09:52am
Listed by:
THE FULL CIRCLE TEAM AT COLDWELL BANKER,
Nicole Tavernier 757-372-5479,
Coldwell Banker Realty 860-434-8600
Bought with:
Stephen Daly, RES.0803141
LPT Realty
Source: Smart MLS,MLS#: 24118351
Facts & features
Interior
Bedrooms & bathrooms
- Bedrooms: 4
- Bathrooms: 3
- Full bathrooms: 3
Primary bedroom
- Level: Main
Bedroom
- Level: Upper
Bedroom
- Level: Upper
Bedroom
- Level: Upper
Heating
- Forced Air, Oil
Cooling
- Central Air
Appliances
- Included: Gas Range, Oven, Range Hood, Refrigerator, Dishwasher, Disposal, Gas Water Heater, Water Heater
- Laundry: Lower Level
Features
- Basement: Crawl Space,Full,Unfinished
- Attic: Storage,Floored,Walk-up
- Has fireplace: No
Interior area
- Total structure area: 2,427
- Total interior livable area: 2,427 sqft
- Finished area above ground: 2,427
Property
Parking
- Parking features: None
Features
- Patio & porch: Patio
- Exterior features: Sidewalk, Breezeway, Rain Gutters, Garden
- Has private pool: Yes
- Pool features: Fenced, In Ground
Lot
- Size: 0.93 Acres
- Features: Corner Lot, Wetlands, Level
Details
- Additional structures: Shed(s)
- Parcel number: 1734111
- Zoning: NPR1
Construction
Type & style
- Home type: SingleFamily
- Architectural style: Cape Cod
- Property subtype: Single Family Residence
Materials
- Vinyl Siding
- Foundation: Concrete Perimeter, Stone
- Roof: Asphalt
Condition
- New construction: No
- Year built: 1900
Utilities & green energy
- Sewer: Public Sewer
- Water: Public
Community & neighborhood
Community
- Community features: Library, Medical Facilities, Park, Playground, Public Rec Facilities, Near Public Transport
Location
- Region: Willimantic
Price history
| Date | Event | Price |
|---|---|---|
| 10/16/2025 | Pending sale | $415,000$171/sqft |
Source: | ||
| 10/15/2025 | Sold | $415,000$171/sqft |
Source: | ||
| 8/28/2025 | Listed for sale | $415,000$171/sqft |
Source: | ||
| 8/19/2025 | Pending sale | $415,000$171/sqft |
Source: | ||
| 8/15/2025 | Listed for sale | $415,000+27.8%$171/sqft |
Source: | ||
Public tax history
| Year | Property taxes | Tax assessment |
|---|---|---|
| 2025 | $8,323 -0.1% | $224,830 |
| 2024 | $8,332 +42% | $224,830 +81.6% |
| 2023 | $5,867 +2.7% | $123,780 +1.2% |
Find assessor info on the county website
Neighborhood: 06226
Nearby schools
GreatSchools rating
- 5/10Charles High Barrows Stem AcademyGrades: K-8Distance: 1.5 mi
- 2/10Windham High SchoolGrades: 9-12Distance: 1.5 mi
- 4/10Windham Middle SchoolGrades: 6-8Distance: 1.9 mi

Get pre-qualified for a loan
At Zillow Home Loans, we can pre-qualify you in as little as 5 minutes with no impact to your credit score.An equal housing lender. NMLS #10287.
