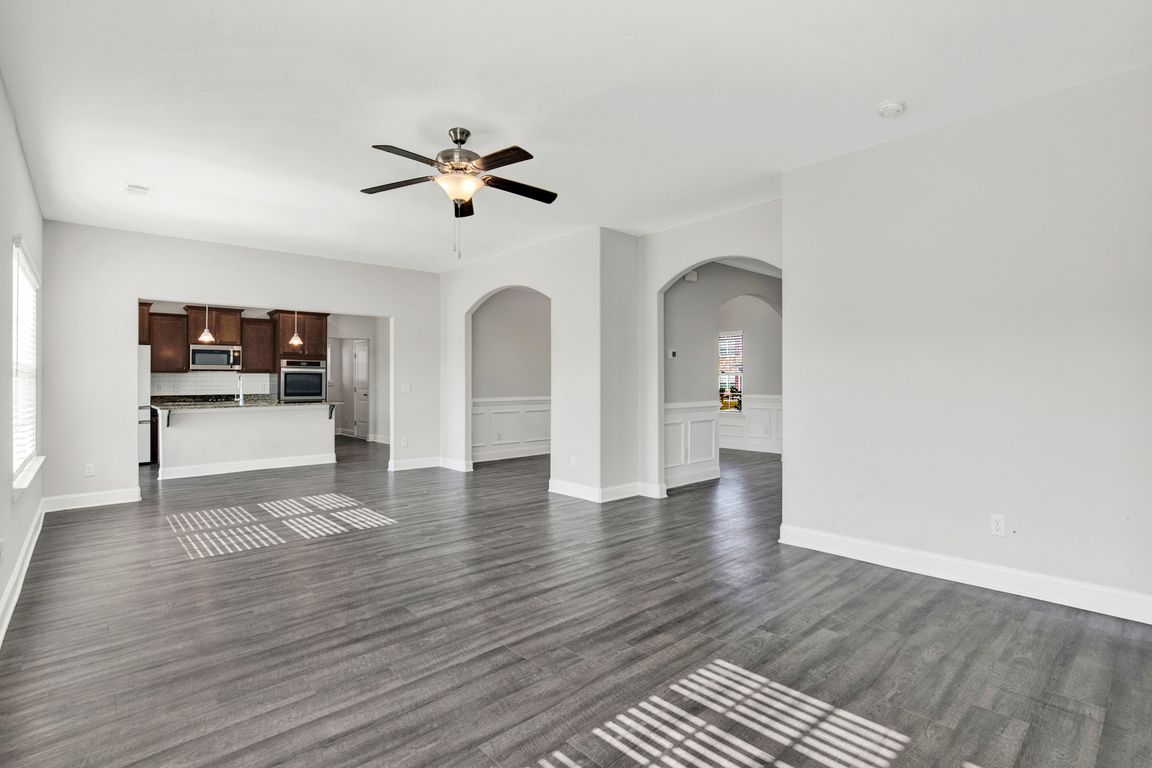
For sale
$410,000
4beds
2,698sqft
129 Guana Lane, Bloomingdale, GA 31302
4beds
2,698sqft
Single family residence
Built in 2022
6,098 sqft
2 Garage spaces
$152 price/sqft
$600 annually HOA fee
What's special
Fenced yardStainless steel appliancesCovered patioSoft rounded cornersSeparate showerGarden tub
Welcome home to The Palms, where style meets comfort in this beautifully designed 4-bedroom, 2.5-bath home with 2,698 sq. ft. of luxury living. The charming Craftsman exterior with brick-based columns sets the tone for the elegance inside. Step through the front door to find 9-foot ceilings, 5¼” baseboards, and soft rounded ...
- 1 day |
- 27 |
- 1 |
Source: Hive MLS,MLS#: SA342942 Originating MLS: Savannah Multi-List Corporation
Originating MLS: Savannah Multi-List Corporation
Travel times
Living Room
Kitchen
Primary Bedroom
Zillow last checked: 8 hours ago
Listing updated: November 12, 2025 at 10:36am
Listed by:
Sheila Doney 912-313-7439,
Re/Max Accent
Source: Hive MLS,MLS#: SA342942 Originating MLS: Savannah Multi-List Corporation
Originating MLS: Savannah Multi-List Corporation
Facts & features
Interior
Bedrooms & bathrooms
- Bedrooms: 4
- Bathrooms: 3
- Full bathrooms: 2
- 1/2 bathrooms: 1
Primary bathroom
- Features: Walk-In Closet(s)
- Level: Upper
- Dimensions: 0 x 0
Dining room
- Level: Main
- Dimensions: 0 x 0
Kitchen
- Level: Main
- Dimensions: 0 x 0
Living room
- Features: Fireplace
- Level: Main
- Dimensions: 0 x 0
Study
- Level: Main
- Dimensions: 0 x 0
Heating
- Central, Electric, Heat Pump
Cooling
- Central Air, Electric
Appliances
- Included: Cooktop, Double Oven, Dishwasher, Electric Water Heater, Disposal, Microwave
- Laundry: Laundry Room, Upper Level, Washer Hookup, Dryer Hookup
Features
- Tray Ceiling(s), Double Vanity, Entrance Foyer, Gourmet Kitchen, Garden Tub/Roman Tub, High Ceilings, Kitchen Island, Primary Suite, Pantry, Pull Down Attic Stairs, Recessed Lighting, Separate Shower, Upper Level Primary, Programmable Thermostat
- Windows: Double Pane Windows
- Basement: None
- Common walls with other units/homes: No Common Walls
Interior area
- Total interior livable area: 2,698 sqft
Video & virtual tour
Property
Parking
- Total spaces: 2
- Parking features: Attached, Garage Door Opener
- Garage spaces: 2
Features
- Patio & porch: Porch, Front Porch, Screened
- Exterior features: Landscape Lights
- Pool features: Community
- Fencing: Vinyl,Privacy,Yard Fenced
Lot
- Size: 6,098.4 Square Feet
- Features: Interior Lot, Level, Sprinkler System
Details
- Parcel number: 21047A06013
- Zoning description: Single Family
- Special conditions: Standard
Construction
Type & style
- Home type: SingleFamily
- Architectural style: Traditional
- Property subtype: Single Family Residence
Materials
- Brick, Vinyl Siding
- Foundation: Concrete Perimeter, Slab
- Roof: Asphalt
Condition
- New Construction,Under Construction
- New construction: No
- Year built: 2022
Details
- Builder model: Chippewa
- Builder name: Beacon New Homes
Utilities & green energy
- Sewer: Public Sewer
- Water: Public
- Utilities for property: Cable Available, Underground Utilities
Green energy
- Energy efficient items: Other, Windows
Community & HOA
Community
- Features: Pool, Playground, Sidewalks, Curbs, Gutter(s)
- Subdivision: The Palms
HOA
- Has HOA: Yes
- HOA fee: $600 annually
Location
- Region: Bloomingdale
Financial & listing details
- Price per square foot: $152/sqft
- Date on market: 11/4/2025
- Listing agreement: Exclusive Right To Sell
- Listing terms: ARM,Cash,Conventional,FHA,VA Loan
- Road surface type: Asphalt