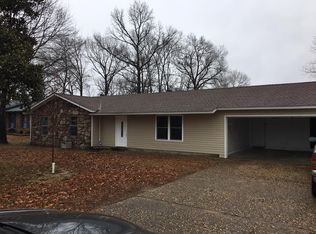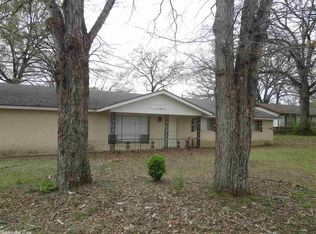Closed
$204,000
129 Harris Rd, Jacksonville, AR 72076
3beds
1,451sqft
Single Family Residence
Built in 1975
0.46 Acres Lot
$207,700 Zestimate®
$141/sqft
$1,379 Estimated rent
Home value
$207,700
$181,000 - $239,000
$1,379/mo
Zestimate® history
Loading...
Owner options
Explore your selling options
What's special
Updated 3-Bedroom Brick Home Near Little Rock Air Force Base and Camp J.T. Robinson! This beautifully updated 3-bedroom, 2-bathroom brick home is move-in ready and located in an established neighborhood just minutes from Little Rock Air Force Base. Featuring an open floor plan, fresh paint throughout, and new countertops in the kitchen and bathrooms, this home is both stylish and functional. The primary suite offers a private full bathroom and a walk-in closet, providing comfort and convenience. Enjoy cozy evenings by the wood-burning brick fireplace, or entertain guests in the spacious kitchen with ample counter space and two dining areas. Step outside to your private, fully fenced backyard, complete with a covered patio and a storage building—perfect for extra space or a workshop. Additional Features: Primary bedroom with full en-suite bathroom & walk-in closet, New countertops in kitchen & bathrooms, Freshly painted interior Privacy-fenced backyard with storage building New roof 2025 & HVAC system, 2-car garage + RV parking, Convenient location near schools, shopping & Air Force Base. This home won’t last long! Schedule your showing today!
Zillow last checked: 8 hours ago
Listing updated: May 05, 2025 at 02:27pm
Listed by:
Tonya L Parks 501-249-1533,
McGraw Realtors - Little Rock
Bought with:
Carole Smith, AR
Crye-Leike REALTORS NLR Branch
Kerry Dare, AR
Crye-Leike REALTORS NLR Branch
Source: CARMLS,MLS#: 25012113
Facts & features
Interior
Bedrooms & bathrooms
- Bedrooms: 3
- Bathrooms: 2
- Full bathrooms: 2
Dining room
- Features: Separate Dining Room, Kitchen/Dining Combo, Breakfast Bar
Heating
- Natural Gas
Cooling
- Electric
Appliances
- Included: Free-Standing Range, Electric Range, Dishwasher, Disposal, Plumbed For Ice Maker, Gas Water Heater
- Laundry: Washer Hookup, Electric Dryer Hookup, Laundry Room
Features
- Walk-In Closet(s), Ceiling Fan(s), Walk-in Shower, Breakfast Bar, Wired for Data, Kit Counter-Corian, Sheet Rock, Sheet Rock Ceiling, 3 Bedrooms Same Level
- Flooring: Carpet, Tile, Luxury Vinyl
- Doors: Insulated Doors
- Windows: Insulated Windows
- Basement: None
- Attic: Attic Vent-Turbo
- Has fireplace: Yes
- Fireplace features: Woodburning-Site-Built, Gas Starter
Interior area
- Total structure area: 1,451
- Total interior livable area: 1,451 sqft
Property
Parking
- Total spaces: 2
- Parking features: RV Access/Parking, Garage, Two Car
- Has garage: Yes
Features
- Levels: One
- Stories: 1
- Patio & porch: Patio
- Exterior features: Storage, Rain Gutters
- Fencing: Full,Wood
Lot
- Size: 0.46 Acres
- Dimensions: 202 x 100
- Features: Level, Subdivided
Details
- Parcel number: 22J0080001000
Construction
Type & style
- Home type: SingleFamily
- Architectural style: Ranch
- Property subtype: Single Family Residence
Materials
- Foundation: Slab
- Roof: Shingle
Condition
- New construction: No
- Year built: 1975
Utilities & green energy
- Electric: Elec-Municipal (+Entergy)
- Gas: Gas-Natural
- Sewer: Public Sewer
- Water: Public
- Utilities for property: Natural Gas Connected
Green energy
- Energy efficient items: Doors
Community & neighborhood
Security
- Security features: Smoke Detector(s)
Location
- Region: Jacksonville
- Subdivision: HIGHLAND PARK TO JACK
HOA & financial
HOA
- Has HOA: No
Other
Other facts
- Listing terms: VA Loan,FHA,Conventional,Cash
- Road surface type: Paved
Price history
| Date | Event | Price |
|---|---|---|
| 4/30/2025 | Sold | $204,000-2.9%$141/sqft |
Source: | ||
| 3/29/2025 | Listed for sale | $210,000+75.1%$145/sqft |
Source: | ||
| 1/24/2019 | Listing removed | $119,900$83/sqft |
Source: RE/MAX Elite #18025711 Report a problem | ||
| 11/1/2018 | Price change | $119,900-3.7%$83/sqft |
Source: RE/MAX Elite #18025711 Report a problem | ||
| 8/11/2018 | Listed for sale | $124,500+1.7%$86/sqft |
Source: RE/MAX Elite #18025711 Report a problem | ||
Public tax history
| Year | Property taxes | Tax assessment |
|---|---|---|
| 2024 | $1,518 +8.3% | $24,720 +8.3% |
| 2023 | $1,401 +9.1% | $22,820 +9.1% |
| 2022 | $1,284 +10% | $20,920 +10% |
Find assessor info on the county website
Neighborhood: 72076
Nearby schools
GreatSchools rating
- 2/10Bobby G Lester Elementary SchoolGrades: K-5Distance: 0.6 mi
- 3/10Jacksonville Middle SchoolGrades: 6-8Distance: 0.8 mi
- 4/10Jacksonville High SchoolGrades: 9-12Distance: 1.8 mi
Schools provided by the listing agent
- Elementary: Bobby G Elementary
- Middle: Jacksonville
Source: CARMLS. This data may not be complete. We recommend contacting the local school district to confirm school assignments for this home.
Get pre-qualified for a loan
At Zillow Home Loans, we can pre-qualify you in as little as 5 minutes with no impact to your credit score.An equal housing lender. NMLS #10287.

