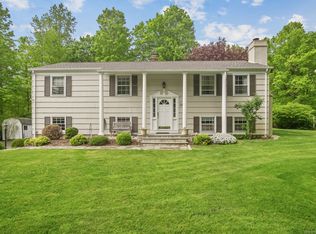Sold for $765,000
$765,000
129 Haviland Road, Ridgefield, CT 06877
4beds
2,564sqft
Single Family Residence
Built in 1963
1.02 Acres Lot
$911,400 Zestimate®
$298/sqft
$5,810 Estimated rent
Home value
$911,400
$866,000 - $966,000
$5,810/mo
Zestimate® history
Loading...
Owner options
Explore your selling options
What's special
Move right in to this updated mid-century split-level home! Perfect for those seeking a comfortable and versatile multi-level living space. The large entrance welcomes you to the family room, bedroom/office, 1/2 bath and laundry room. Direct access to 2 car attached garage from this level as well. Just a few stairs up awaits the inviting living room with large wood burning fireplace, dining room, a well-appointed eat-in kitchen with granite counter tops & stainless steel appliances. Upstairs, you'll find the primary bedroom with full en-suite bath, 2 more spacious bedrooms and full bath in the hallway. Natural light and beautiful light color hardwood floors enhance the living experience. Central air and propane heat are a plus! Walk outside from the family room to a stone patio and backyard, perfect for outdoor activities and entertaining guests. Located in sought-after Ridgefield, CT this home is close to schools, parks, shopping centers, and major transportation routes, ensuring easy access to essential amenities. Don't miss the opportunity to make this house your new home.
Zillow last checked: 8 hours ago
Listing updated: July 09, 2024 at 08:18pm
Listed by:
Lynne Boehm 203-858-5283,
Howard Hanna Rand Realty 203-431-1400
Bought with:
Jessica Broomhead, RES.0821827
Compass Connecticut, LLC
Source: Smart MLS,MLS#: 170571755
Facts & features
Interior
Bedrooms & bathrooms
- Bedrooms: 4
- Bathrooms: 3
- Full bathrooms: 2
- 1/2 bathrooms: 1
Primary bedroom
- Features: Ceiling Fan(s), Full Bath, Hardwood Floor, Stall Shower
- Level: Upper
Bedroom
- Features: Vinyl Floor
- Level: Main
Bedroom
- Features: Ceiling Fan(s), Hardwood Floor
- Level: Upper
Bedroom
- Features: Ceiling Fan(s), Hardwood Floor
- Level: Upper
Dining room
- Features: Hardwood Floor
- Level: Main
Family room
- Features: Vinyl Floor
- Level: Main
Kitchen
- Features: Built-in Features, Dining Area, Granite Counters, Hardwood Floor
- Level: Main
Living room
- Features: Fireplace, Hardwood Floor
- Level: Main
Heating
- Forced Air, Zoned, Propane
Cooling
- Ceiling Fan(s), Central Air, Zoned
Appliances
- Included: Gas Cooktop, Oven/Range, Refrigerator, Dishwasher, Washer, Dryer, Water Heater
- Laundry: Main Level
Features
- Wired for Data, Entrance Foyer
- Basement: Full,Unfinished,Concrete
- Attic: Access Via Hatch
- Number of fireplaces: 1
Interior area
- Total structure area: 2,564
- Total interior livable area: 2,564 sqft
- Finished area above ground: 1,903
- Finished area below ground: 661
Property
Parking
- Total spaces: 2
- Parking features: Attached, Driveway, Garage Door Opener, Private, Paved, Asphalt
- Attached garage spaces: 2
- Has uncovered spaces: Yes
Features
- Levels: Multi/Split
- Patio & porch: Patio, Porch
Lot
- Size: 1.02 Acres
- Features: Level
Details
- Parcel number: 281379
- Zoning: RAA
Construction
Type & style
- Home type: SingleFamily
- Architectural style: Colonial,Split Level
- Property subtype: Single Family Residence
Materials
- Vinyl Siding
- Foundation: Concrete Perimeter
- Roof: Asphalt
Condition
- New construction: No
- Year built: 1963
Utilities & green energy
- Sewer: Septic Tank
- Water: Well
Community & neighborhood
Community
- Community features: Basketball Court, Golf, Health Club, Library, Medical Facilities, Playground, Public Rec Facilities, Tennis Court(s)
Location
- Region: Ridgefield
- Subdivision: Village Center
Price history
| Date | Event | Price |
|---|---|---|
| 9/27/2023 | Sold | $765,000+17.7%$298/sqft |
Source: | ||
| 6/27/2023 | Pending sale | $650,000$254/sqft |
Source: | ||
| 6/26/2023 | Contingent | $650,000$254/sqft |
Source: | ||
| 6/26/2023 | Pending sale | $650,000$254/sqft |
Source: | ||
| 5/26/2023 | Listed for sale | $650,000+22.6%$254/sqft |
Source: | ||
Public tax history
| Year | Property taxes | Tax assessment |
|---|---|---|
| 2025 | $10,879 +3.9% | $397,180 |
| 2024 | $10,466 +2.1% | $397,180 |
| 2023 | $10,251 -3.6% | $397,180 +6.2% |
Find assessor info on the county website
Neighborhood: 06877
Nearby schools
GreatSchools rating
- 9/10Farmingville Elementary SchoolGrades: K-5Distance: 1.2 mi
- 9/10East Ridge Middle SchoolGrades: 6-8Distance: 2.3 mi
- 10/10Ridgefield High SchoolGrades: 9-12Distance: 3.2 mi
Schools provided by the listing agent
- Elementary: Farmingville
- Middle: East Ridge
- High: Ridgefield
Source: Smart MLS. This data may not be complete. We recommend contacting the local school district to confirm school assignments for this home.
Get pre-qualified for a loan
At Zillow Home Loans, we can pre-qualify you in as little as 5 minutes with no impact to your credit score.An equal housing lender. NMLS #10287.
Sell with ease on Zillow
Get a Zillow Showcase℠ listing at no additional cost and you could sell for —faster.
$911,400
2% more+$18,228
With Zillow Showcase(estimated)$929,628
