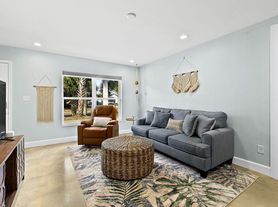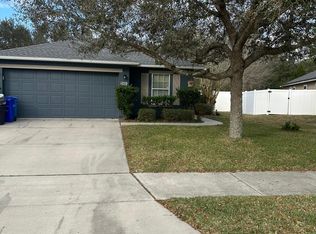Here is your chance to live in the beautiful Marsh Creek Country Club community. This home has been renovated, freshly painted and maintained to perfection. Enjoy the open floor plan with stylish island kitchen complete with 42inch cabinets, double ovens and stainless appliances. The bar area and large family room with overflow screen porch is the perfect space for entertaining family and friends. The split bedroom floor plan also provides privacy for you and your older children or guests.
House for rent
$3,100/mo
129 Herons Nest Ln, Saint Augustine, FL 32080
Studio
2,563sqft
Price may not include required fees and charges.
Singlefamily
Available Thu Jan 1 2026
Cats, small dogs OK
Central air, electric, ceiling fan
In unit laundry
2 Garage spaces parking
Electric, central, heat pump, propane, fireplace
What's special
Large family roomOpen floor planBar areaStylish island kitchenSplit bedroom floor planOverflow screen porchDouble ovens
- 1 day |
- -- |
- -- |
Travel times
Looking to buy when your lease ends?
Consider a first-time homebuyer savings account designed to grow your down payment with up to a 6% match & a competitive APY.
Facts & features
Interior
Bedrooms & bathrooms
- Bedrooms: 0
- Bathrooms: 2
- Full bathrooms: 2
Heating
- Electric, Central, Heat Pump, Propane, Fireplace
Cooling
- Central Air, Electric, Ceiling Fan
Appliances
- Included: Dishwasher, Disposal, Dryer, Microwave, Oven, Refrigerator, Stove, Washer
- Laundry: In Unit
Features
- Built-in Features, Ceiling Fan(s), Eat-in Kitchen, Kitchen Island, Open Floorplan, Pantry, Primary Bathroom -Tub with Separate Shower, Split Bedrooms, Walk-In Closet(s)
- Has fireplace: Yes
Interior area
- Total interior livable area: 2,563 sqft
Property
Parking
- Total spaces: 2
- Parking features: Garage, Covered
- Has garage: Yes
- Details: Contact manager
Features
- Stories: 1
- Exterior features: Architecture Style: Traditional, Association Fees included in rent, Built-in Features, Ceiling Fan(s), Covered, Eat-in Kitchen, Garage, Garage Door Opener, Gas, Grounds Care included in rent, Heating system: Central, Heating system: Propane, Heating: Electric, In Unit, Kitchen Island, Open Floorplan, Pantry, Pet Park, Playground, Primary Bathroom -Tub with Separate Shower, Rear Porch, Screened, Security, Security Gate, Smoke Detector(s), Split Bedrooms, View Type: Trees/Woods, Walk-In Closet(s)
Details
- Parcel number: 1725470180
Construction
Type & style
- Home type: SingleFamily
- Property subtype: SingleFamily
Condition
- Year built: 1995
Community & HOA
Community
- Features: Playground
Location
- Region: Saint Augustine
Financial & listing details
- Lease term: 12 Months
Price history
| Date | Event | Price |
|---|---|---|
| 11/12/2025 | Listed for rent | $3,100+29.2%$1/sqft |
Source: realMLS #2117507 | ||
| 5/27/2020 | Listing removed | $2,400$1/sqft |
Source: Century 21 Saltwater Property Group #194297 | ||
| 3/25/2020 | Listed for rent | $2,400+4.3%$1/sqft |
Source: Century 21 Saltwater Property Group #194297 | ||
| 2/22/2018 | Listing removed | $2,300$1/sqft |
Source: CENTURY 21 Saltwater Property Group #174708 | ||
| 11/9/2017 | Listed for rent | $2,300$1/sqft |
Source: Century 21 Saltwater Property Group #174708 | ||

