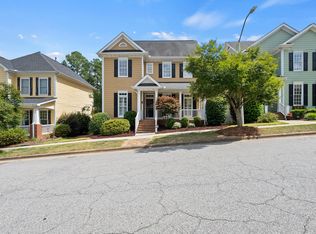Sold for $520,000 on 01/23/24
Zestimate®
$520,000
129 Kingsport Rd, Holly Springs, NC 27540
3beds
2,165sqft
Single Family Residence, Residential
Built in 2000
5,662.8 Square Feet Lot
$520,000 Zestimate®
$240/sqft
$2,201 Estimated rent
Home value
$520,000
$494,000 - $546,000
$2,201/mo
Zestimate® history
Loading...
Owner options
Explore your selling options
What's special
Make finding the perfect home part of your New Year's Resolution! This Craftsman style home in the desirable Sunset Ridge Golf and Pool Community on this picturesque Street could be yours. Situated within walking distance to one of the Community Pools (membership fees apply). With convenient access to new the 540 extension (currently under construction), local restaurants, parks and groceries within 2 miles you have many amenities close by. Relax and greet your friends on your rocking chair front porch and enter the home through a spacious foyer. The large dining room to the right is ready for holiday gatherings and connects to the kitchen. There you will find an oversized central island and double pantry that will make meal prep easy. All stainless-steel appliances. The open concept between the kitchen, living and sunroom allows for larger gatherings and the cozy fireplace will provide the ambiance. Upstairs the vaulted main bedroom is suited for a king size bed. A spacious walk-in closet and a vintage inspired bathroom finishes off the owner's suite. The secondary bedrooms share a hall bath with tile flooring and stylish vanity. Alley access connects you to the detached two-car garage which features a Juice Box electric car charger, newer door and opener. The private low maintenance backyard is perfect to enjoy the NC weather with a new motorized awning for shade. Recent improvements: HVAC replaced 2023, roof 2021, newer carpet in certain areas.
Zillow last checked: 9 hours ago
Listing updated: October 28, 2025 at 12:03am
Listed by:
Martina Lothert 919-744-7478,
Keller Williams Realty Cary
Bought with:
Rachel Zamorski, 260479
Keller Williams Central
Source: Doorify MLS,MLS#: 10000787
Facts & features
Interior
Bedrooms & bathrooms
- Bedrooms: 3
- Bathrooms: 3
- Full bathrooms: 2
- 1/2 bathrooms: 1
Heating
- Forced Air, Natural Gas
Cooling
- Central Air
Appliances
- Included: Dishwasher, Disposal, Dryer, Electric Range, Gas Water Heater, Microwave, Refrigerator, Stainless Steel Appliance(s), Washer
- Laundry: Electric Dryer Hookup, Laundry Closet, Upper Level, Washer Hookup
Features
- Breakfast Bar, Ceiling Fan(s), Double Vanity, Eat-in Kitchen, Entrance Foyer, Granite Counters, High Ceilings, High Speed Internet, Kitchen Island, Open Floorplan, Pantry, Separate Shower, Soaking Tub, Vaulted Ceiling(s), Water Closet, See Remarks
- Flooring: Carpet, Hardwood, Vinyl, Tile
- Number of fireplaces: 1
- Fireplace features: Living Room
- Common walls with other units/homes: No Common Walls
Interior area
- Total structure area: 2,165
- Total interior livable area: 2,165 sqft
- Finished area above ground: 2,165
- Finished area below ground: 0
Property
Parking
- Total spaces: 4
- Parking features: Additional Parking, Alley Access, Deck, Garage, Garage Door Opener, Off Street, See Remarks
- Garage spaces: 2
- Uncovered spaces: 2
Features
- Levels: Two
- Stories: 2
- Patio & porch: Awning(s), Deck, Front Porch
- Exterior features: Awning(s), Courtyard, Fenced Yard, Garden, Private Yard, Rain Gutters, Other
- Pool features: See Remarks
- Fencing: Back Yard, Wood
- Has view: Yes
- View description: Neighborhood
Lot
- Size: 5,662 sqft
- Features: Back Yard, Front Yard, Garden, Near Golf Course
Details
- Parcel number: 0659548891
- Zoning: PUD
- Special conditions: Standard
Construction
Type & style
- Home type: SingleFamily
- Architectural style: Craftsman, Traditional
- Property subtype: Single Family Residence, Residential
Materials
- Fiber Cement, Shake Siding
- Foundation: Other
- Roof: Shingle, Asphalt
Condition
- New construction: No
- Year built: 2000
Utilities & green energy
- Sewer: Public Sewer
- Water: Public
- Utilities for property: Cable Connected, Electricity Connected, Natural Gas Connected, Sewer Connected, Water Connected, Underground Utilities
Community & neighborhood
Community
- Community features: Golf, Playground, Sidewalks, Street Lights, Suburban, Other
Location
- Region: Holly Springs
- Subdivision: Sunset Ridge
HOA & financial
HOA
- Has HOA: Yes
- HOA fee: $340 annually
- Amenities included: Management
- Services included: Unknown
Other
Other facts
- Road surface type: Alley Paved, Paved
Price history
| Date | Event | Price |
|---|---|---|
| 1/23/2024 | Sold | $520,000$240/sqft |
Source: | ||
| 12/22/2023 | Pending sale | $520,000$240/sqft |
Source: | ||
| 12/20/2023 | Listed for sale | $520,000$240/sqft |
Source: | ||
| 12/15/2023 | Pending sale | $520,000$240/sqft |
Source: | ||
| 12/5/2023 | Listed for sale | $520,000+4.6%$240/sqft |
Source: | ||
Public tax history
| Year | Property taxes | Tax assessment |
|---|---|---|
| 2025 | $4,250 +0.4% | $491,530 |
| 2024 | $4,232 +27.6% | $491,530 +60.7% |
| 2023 | $3,318 +3.6% | $305,773 |
Find assessor info on the county website
Neighborhood: Sunset Ridge
Nearby schools
GreatSchools rating
- 9/10Holly Springs ElementaryGrades: PK-5Distance: 0.9 mi
- 9/10Holly Ridge MiddleGrades: 6-8Distance: 0.4 mi
- 9/10Holly Springs HighGrades: 9-12Distance: 3 mi
Schools provided by the listing agent
- Elementary: Wake - Holly Springs
- Middle: Wake - Holly Ridge
- High: Wake - Holly Springs
Source: Doorify MLS. This data may not be complete. We recommend contacting the local school district to confirm school assignments for this home.
Get a cash offer in 3 minutes
Find out how much your home could sell for in as little as 3 minutes with a no-obligation cash offer.
Estimated market value
$520,000
Get a cash offer in 3 minutes
Find out how much your home could sell for in as little as 3 minutes with a no-obligation cash offer.
Estimated market value
$520,000
