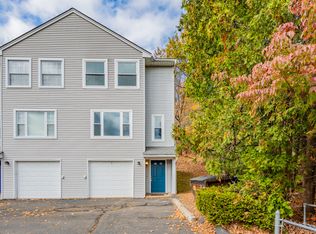Sold for $230,000 on 08/18/25
$230,000
129 Knowles Avenue #129, Middletown, CT 06457
2beds
1,128sqft
Condominium, Townhouse
Built in 1989
-- sqft lot
$232,400 Zestimate®
$204/sqft
$2,095 Estimated rent
Home value
$232,400
$214,000 - $253,000
$2,095/mo
Zestimate® history
Loading...
Owner options
Explore your selling options
What's special
Welcome to this bright and inviting townhouse-style condo offering comfort, convenience, and great potential! The open-concept living and dining area features beautiful hardwood flooring and an abundance of natural light, creating a warm and welcoming atmosphere. The kitchen is a blank slate, ready for your personal touch and vision. Upstairs, you'll find two generously sized bedrooms and a full bath, plus a convenient half bath on the main level. Enjoy the outdoors from your private back deck-perfect for relaxing or entertaining. Additional highlights include central air, an attached one-car garage, and a fantastic location close to shops, restaurants, Wesleyan University, and major highways. Whether you're a first-time buyer or looking to invest, this condo is full of possibilities!
Zillow last checked: 8 hours ago
Listing updated: August 19, 2025 at 05:24pm
Listed by:
Wynne Lord 860-833-3896,
Coldwell Banker Realty 860-231-2600
Bought with:
Julie Fitts Ritter, RES.0777717
eXp Realty
Source: Smart MLS,MLS#: 24101740
Facts & features
Interior
Bedrooms & bathrooms
- Bedrooms: 2
- Bathrooms: 2
- Full bathrooms: 1
- 1/2 bathrooms: 1
Primary bedroom
- Features: Wall/Wall Carpet
- Level: Upper
- Area: 190.44 Square Feet
- Dimensions: 13.8 x 13.8
Bedroom
- Features: Wall/Wall Carpet
- Level: Upper
- Area: 171.1 Square Feet
- Dimensions: 11.8 x 14.5
Bathroom
- Level: Main
- Area: 12.66 Square Feet
- Dimensions: 6 x 2.11
Bathroom
- Level: Upper
- Area: 41.04 Square Feet
- Dimensions: 5.7 x 7.2
Dining room
- Features: Ceiling Fan(s), Hardwood Floor
- Level: Main
- Area: 132.1 Square Feet
- Dimensions: 8.2 x 16.11
Kitchen
- Level: Main
- Area: 103.85 Square Feet
- Dimensions: 11.4 x 9.11
Living room
- Features: Hardwood Floor
- Level: Main
- Area: 194.93 Square Feet
- Dimensions: 12.1 x 16.11
Heating
- Forced Air, Oil
Cooling
- Central Air
Appliances
- Included: Oven/Range, Microwave, Refrigerator, Washer, Dryer, Electric Water Heater
- Laundry: Upper Level
Features
- Basement: None
- Attic: Storage,Access Via Hatch
- Has fireplace: No
Interior area
- Total structure area: 1,128
- Total interior livable area: 1,128 sqft
- Finished area above ground: 1,128
- Finished area below ground: 0
Property
Parking
- Total spaces: 1
- Parking features: Attached
- Attached garage spaces: 1
Features
- Stories: 2
- Patio & porch: Deck
Lot
- Features: Level
Details
- Parcel number: 1003966
- Zoning: ID
Construction
Type & style
- Home type: Condo
- Architectural style: Townhouse
- Property subtype: Condominium, Townhouse
Materials
- Vinyl Siding
Condition
- New construction: No
- Year built: 1989
Utilities & green energy
- Sewer: Public Sewer
- Water: Public
Community & neighborhood
Community
- Community features: Basketball Court, Playground, Near Public Transport, Tennis Court(s)
Location
- Region: Middletown
HOA & financial
HOA
- Has HOA: Yes
- HOA fee: $275 monthly
- Services included: Maintenance Grounds, Trash, Snow Removal, Insurance
Price history
| Date | Event | Price |
|---|---|---|
| 8/18/2025 | Sold | $230,000-3.8%$204/sqft |
Source: | ||
| 8/11/2025 | Pending sale | $239,000$212/sqft |
Source: | ||
| 7/9/2025 | Price change | $239,000-4%$212/sqft |
Source: | ||
| 6/10/2025 | Listed for sale | $249,000$221/sqft |
Source: | ||
Public tax history
Tax history is unavailable.
Neighborhood: 06457
Nearby schools
GreatSchools rating
- 5/10Snow SchoolGrades: PK-5Distance: 1.1 mi
- 4/10Beman Middle SchoolGrades: 7-8Distance: 1.3 mi
- 4/10Middletown High SchoolGrades: 9-12Distance: 1.8 mi
Schools provided by the listing agent
- Elementary: Wilbert Snow
- High: Middletown
Source: Smart MLS. This data may not be complete. We recommend contacting the local school district to confirm school assignments for this home.

Get pre-qualified for a loan
At Zillow Home Loans, we can pre-qualify you in as little as 5 minutes with no impact to your credit score.An equal housing lender. NMLS #10287.
Sell for more on Zillow
Get a free Zillow Showcase℠ listing and you could sell for .
$232,400
2% more+ $4,648
With Zillow Showcase(estimated)
$237,048