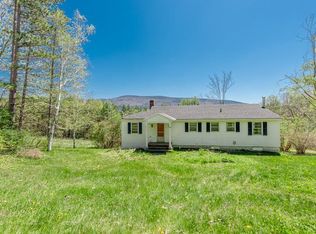Sold for $295,000 on 07/03/25
$295,000
129 Lookaway Ln, Manchester Center, VT 05255
2beds
950sqft
SingleFamily
Built in 1976
2.2 Acres Lot
$294,400 Zestimate®
$311/sqft
$2,242 Estimated rent
Home value
$294,400
Estimated sales range
Not available
$2,242/mo
Zestimate® history
Loading...
Owner options
Explore your selling options
What's special
Tucked on Lookaway Lane just south of Manchester Village. This classic log home sits on 2 acres with picturesque Green Mountain Views and abuts Hildene,
This home is currently under renovation needs kitchen and bathroom. Sold as is in current condition perfect time to make it your your way .
Robert Todd Lincoln's Estate. Open kitchen/living floor plan with 2 bedrooms and additional den in lower level. Great spot to getaway to or as primary home. High School - school choice.Burton high school is close to this cabin.
Facts & features
Interior
Bedrooms & bathrooms
- Bedrooms: 2
- Bathrooms: 1
- Full bathrooms: 1
Heating
- Forced air, Oil
Cooling
- None
Appliances
- Included: Refrigerator
Features
- Flooring: Concrete
- Basement: Partially finished
Interior area
- Total interior livable area: 950 sqft
Property
Parking
- Total spaces: 1
- Parking features: Garage - Attached
Features
- Exterior features: Wood
- Has view: Yes
- View description: Mountain
Lot
- Size: 2.20 Acres
Details
- Parcel number: 37511612144
Construction
Type & style
- Home type: SingleFamily
Materials
- Roof: Asphalt
Condition
- Year built: 1976
Utilities & green energy
- Electric: Circuit Breaker(s)
- Sewer: Septic
- Utilities for property: Cable, Internet - Cable
Community & neighborhood
Location
- Region: Manchester Center
Other
Other facts
- Appliances: Refrigerator, Stove - Electric
- Basement Description: Concrete, Daylight, Partially Finished, Concrete Floor, Walkout
- Electric: Circuit Breaker(s)
- Features - Exterior: Deck
- Features - Interior: Laundry Hook-ups, Wood Stove Hook-up, Ceiling Fan, Kitchen/Living
- Foundation: Concrete
- Flooring: Carpet, Vinyl
- Heat Fuel: Oil
- Roof: Shingle - Asphalt
- Water: Drilled Well
- Water Heater: Electric, Owned
- Sewer: Septic
- Garage: Yes
- SqFt-Apx Fin AG Source: Municipal
- Driveway: Gravel
- SqFt-Apx Fin BG Source: Municipal
- Basement: Yes
- Road Frontage: Yes
- Basement Access Type: Interior
- Lot Description: Country Setting, Mountain View, Open
- Room 1 Level: 1
- Room 2 Level: 1
- Room 3 Level: 1
- Room 4 Level: Basement
- Construction Status: Existing
- Total Stories: 1
- Roads: Private
- Surveyed: Yes
- Easements: Yes
- Construction: Log Home
- Exterior: Log Home
- Style: Log
- Owned Land: Yes
- Garage Type: Under
- Zillow Group: Yes
- SqFt-Apx Unfn AG Source: Municipal
- SqFt-Apx Unfn BG Source: Municipal
- Heating: Forced Air
- Room 1 Type: Kitchen/Living
- Room 2 Type: Bedroom
- Room 3 Type: Bedroom
- Room 4 Type: Den
- Rooms: Level 1: Level 1: Bedroom, Level 1: Kitchen/Living
- Rooms: Level B: Level B: Den
- Utilities: Cable, Internet - Cable
- Continue to Show?: Yes
- Listing Status: Active Under Contract
- Room 4 Dimensions: 12 x 14
- Room 3 Dimensions: 10 X 10
- Room 2 Dimensions: 10 x 11
- Room 1 Dimensions: 19 x 16'10"
Price history
| Date | Event | Price |
|---|---|---|
| 7/3/2025 | Sold | $295,000-3.3%$311/sqft |
Source: Public Record | ||
| 5/31/2025 | Pending sale | $305,000$321/sqft |
Source: Owner | ||
| 5/5/2025 | Listed for sale | $305,000+43.5%$321/sqft |
Source: Owner | ||
| 1/21/2021 | Sold | $212,500-5.6%$224/sqft |
Source: | ||
| 1/13/2021 | Pending sale | $225,000$237/sqft |
Source: RE/MAX Four Seasons #4839762 | ||
Public tax history
| Year | Property taxes | Tax assessment |
|---|---|---|
| 2024 | -- | $247,300 |
| 2023 | -- | $247,300 +31.1% |
| 2022 | -- | $188,600 |
Find assessor info on the county website
Neighborhood: 05255
Nearby schools
GreatSchools rating
- 4/10Manchester Elementary/Middle SchoolGrades: PK-8Distance: 3.2 mi
- NABurr & Burton AcademyGrades: 9-12Distance: 1.8 mi
Schools provided by the listing agent
- Elementary: Manchester Elem/Middle School
- Middle: Manchester Elementary& Middle
Source: The MLS. This data may not be complete. We recommend contacting the local school district to confirm school assignments for this home.

Get pre-qualified for a loan
At Zillow Home Loans, we can pre-qualify you in as little as 5 minutes with no impact to your credit score.An equal housing lender. NMLS #10287.
