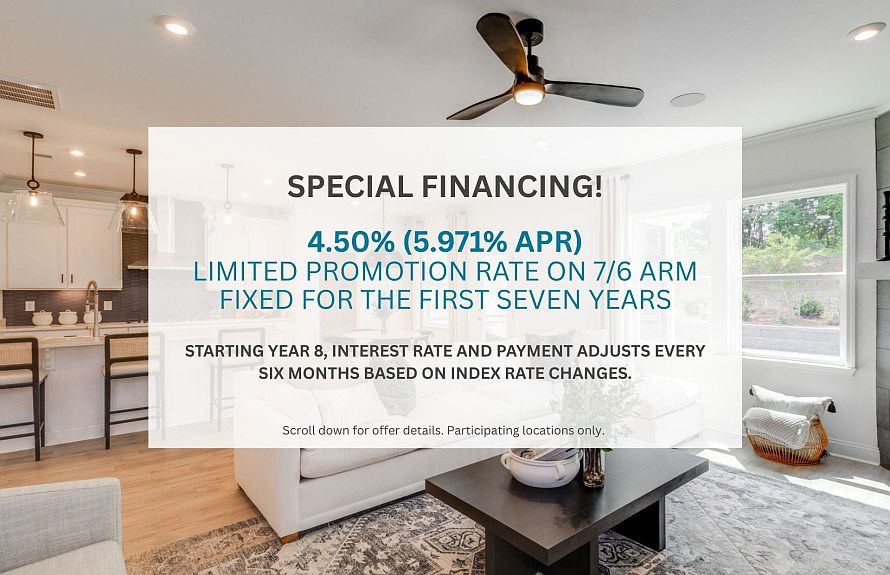Welcome to this stunning one-story home nestled on a desirable corner homesite in Chapin. The Compton plan has been thoughtfully designed for both comfort and style, this home features three spacious bedrooms and two full bathrooms. Step inside to discover an open-concept layout that seamlessly blends the kitchen, dining, and living areas — ideal for entertaining and everyday living. The kitchen boasts sleek quartz countertops, ample cabinetry, and modern finishes, opening into a bright and airy living space. Luxury meets durability with luxury vinyl plank (LVP) flooring running throughout the main living areas and owner's suite, offering both elegance and easy maintenance. A dedicated study provides the perfect space for a home office, hobby room, or quiet reading nook. Situated on a corner lot, the property provides extra space and added curb appeal in one of Chapin’s most sought-after communities. Enjoy the peace of suburban living with close access to schools, Lake Murray, and local amenities. Move -in- Ready September 2025 Disclaimer: CMLS has not reviewed and, therefore, does not endorse vendors who may appear in listings.
Pending
$373,690
129 Monroe Preserve Dr, Chapin, SC 29036
3beds
1,913sqft
Single Family Residence
Built in 2025
6,098.4 Square Feet Lot
$370,600 Zestimate®
$195/sqft
$128/mo HOA
What's special
Modern finishesCorner homesiteCorner lotSleek quartz countertopsOpen-concept layoutDedicated studyExtra space
Call: (803) 882-5688
- 76 days |
- 31 |
- 2 |
Zillow last checked: 7 hours ago
Listing updated: September 25, 2025 at 10:55am
Listed by:
Courtney A Chavis,
Pulte Home Company LLC
Source: Consolidated MLS,MLS#: 614024
Travel times
Schedule tour
Select your preferred tour type — either in-person or real-time video tour — then discuss available options with the builder representative you're connected with.
Facts & features
Interior
Bedrooms & bathrooms
- Bedrooms: 3
- Bathrooms: 2
- Full bathrooms: 2
- Main level bathrooms: 2
Rooms
- Room types: Office
Primary bedroom
- Features: Double Vanity, Bath-Private, Separate Shower, Walk-In Closet(s), Recessed Lighting
- Level: Main
Bedroom 2
- Level: Main
Bedroom 3
- Level: Main
Great room
- Level: Main
Kitchen
- Features: Eat-in Kitchen, Kitchen Island, Pantry, Backsplash-Tiled, Recessed Lighting, Counter Tops-Quartz
- Level: Main
Heating
- Gas 1st Lvl
Cooling
- Central Air
Appliances
- Included: Gas Range, Dishwasher, Disposal, Microwave Above Stove, Tankless Water Heater
- Laundry: Utility Room, Main Level
Features
- Flooring: Luxury Vinyl
- Has basement: No
- Has fireplace: No
Interior area
- Total structure area: 1,913
- Total interior livable area: 1,913 sqft
Property
Parking
- Total spaces: 2
- Parking features: Garage Door Opener
- Attached garage spaces: 2
Features
- Stories: 1
Lot
- Size: 6,098.4 Square Feet
- Features: Sprinkler
Details
- Parcel number: 016001507
Construction
Type & style
- Home type: SingleFamily
- Architectural style: Craftsman
- Property subtype: Single Family Residence
Materials
- Fiber Cement-Hardy Plank
- Foundation: Slab
Condition
- New Construction
- New construction: Yes
- Year built: 2025
Details
- Builder name: Pulte Homes
- Warranty included: Yes
Utilities & green energy
- Sewer: Public Sewer
- Water: Public
- Utilities for property: Cable Connected
Community & HOA
Community
- Features: Sidewalks
- Subdivision: Monroe Preserve
HOA
- Has HOA: Yes
- Services included: Cable TV, Common Area Maintenance, Sidewalk Maintenance, Street Light Maintenance
- HOA fee: $383 quarterly
Location
- Region: Chapin
Financial & listing details
- Price per square foot: $195/sqft
- Date on market: 7/27/2025
- Listing agreement: Exclusive Right To Sell
- Road surface type: Paved
About the community
Find your perfect retreat at Monroe Preserve, a new construction community in Chapin, SC. Located near employment hubs and essentials, with easy interstate access for stress-free commutes. Spend weekends boating on Lake Murray or exploring Melvin Park, then unwind in your thoughtfully designed new construction home. Experience the lifestyle you've been looking for at Monroe Preserve.
Source: Pulte

