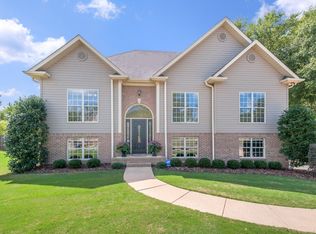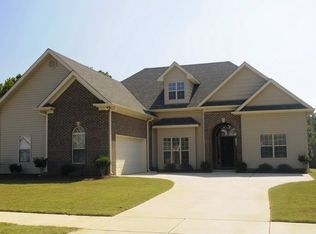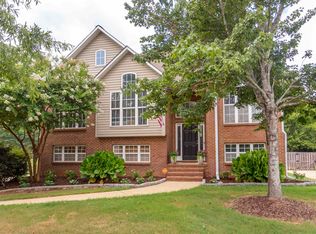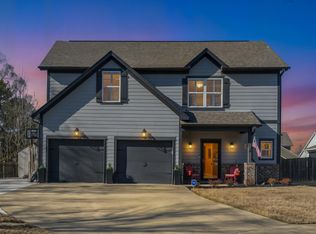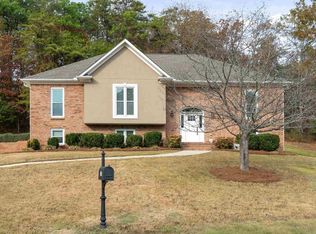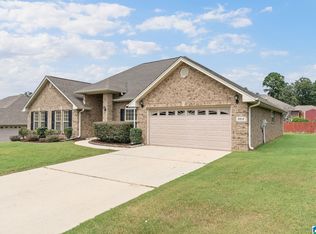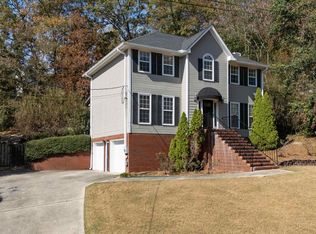This 4 bed, 2.5 bath home offers over 2,400 square feet of comfortable living space on a prime lot with a large, flat, fenced in backyard and excellent privacy. Located in a quiet, well-maintained subdivision next to Meadow View Elementary School, this home combines convenience, comfort, & functionality. The open floor plan features high ceilings, a cozy fireplace in the den, a formal dining room, & a kitchen complete with both a breakfast bar & eat-in area. The thoughfully designed floorplan offers a split-bedroom layout providing privacy for the primary suite. The large fourth bedroom upstairs provides versatile options for a secondary living space, playroom, media room, or private office. Neighborhood amenities include sidewalks, mature trees, a community pool, common ground play area, & walking trail just steps from the property. Updates include HVAC systems replaced in 2018 and 2025, & a new water heater in 2024. Priced under market value, you don’t want to miss this one!
Pending
$325,000
129 Morning Mist Trl, Alabaster, AL 35007
4beds
2,421sqft
Est.:
Single Family Residence
Built in 2005
0.32 Acres Lot
$-- Zestimate®
$134/sqft
$33/mo HOA
What's special
- 35 days |
- 1,067 |
- 116 |
Likely to sell faster than
Zillow last checked: 8 hours ago
Listing updated: 17 hours ago
Listed by:
Lauren Sazera 205-901-4955,
Keller Williams Realty Vestavia,
Josh Brownlee 205-948-5544,
Keller Williams Realty Vestavia
Source: GALMLS,MLS#: 21436242
Facts & features
Interior
Bedrooms & bathrooms
- Bedrooms: 4
- Bathrooms: 3
- Full bathrooms: 2
- 1/2 bathrooms: 1
Rooms
- Room types: Bedroom, Den/Family (ROOM), Dining Room, Bathroom, Half Bath (ROOM), Kitchen, Master Bathroom, Master Bedroom
Primary bedroom
- Level: First
Bedroom 1
- Level: First
Bedroom 2
- Level: First
Bedroom 3
- Level: First
Bedroom 4
- Level: Second
Primary bathroom
- Level: First
Bathroom 1
- Level: First
Dining room
- Level: First
Family room
- Level: First
Kitchen
- Features: Stone Counters, Tile Counters, Breakfast Bar, Eat-in Kitchen, Pantry
- Level: First
Basement
- Area: 0
Heating
- Central
Cooling
- Central Air
Appliances
- Included: Dishwasher, Microwave, Electric Oven, Refrigerator, Stainless Steel Appliance(s), Stove-Electric, Gas Water Heater
- Laundry: Electric Dryer Hookup, Washer Hookup, Main Level, Laundry Closet, Yes
Features
- Recessed Lighting, Split Bedroom, Smooth Ceilings, Soaking Tub, Linen Closet, Separate Shower, Double Vanity, Split Bedrooms, Tub/Shower Combo, Walk-In Closet(s)
- Flooring: Carpet, Tile, Vinyl
- Attic: Pull Down Stairs,Yes
- Number of fireplaces: 1
- Fireplace features: Gas Log, Tile (FIREPL), Den, Gas
Interior area
- Total interior livable area: 2,421 sqft
- Finished area above ground: 2,421
- Finished area below ground: 0
Video & virtual tour
Property
Parking
- Total spaces: 2
- Parking features: Attached, Driveway, Garage Faces Side
- Attached garage spaces: 2
- Has uncovered spaces: Yes
Features
- Levels: One
- Stories: 1
- Patio & porch: Open (PATIO), Patio
- Pool features: In Ground, Community
- Fencing: Fenced
- Has view: Yes
- View description: None
- Waterfront features: No
Lot
- Size: 0.32 Acres
Details
- Parcel number: 237253005017.000
- Special conditions: N/A
Construction
Type & style
- Home type: SingleFamily
- Property subtype: Single Family Residence
Materials
- 3 Sides Brick, Vinyl Siding
- Foundation: Slab
Condition
- Year built: 2005
Utilities & green energy
- Sewer: Septic Tank
- Water: Public
- Utilities for property: Underground Utilities
Community & HOA
Community
- Features: Park, Playground, Sidewalks, Street Lights
- Subdivision: Stagecoach Trace
HOA
- Has HOA: Yes
- Services included: Maintenance Grounds
- HOA fee: $400 annually
Location
- Region: Alabaster
Financial & listing details
- Price per square foot: $134/sqft
- Tax assessed value: $329,600
- Annual tax amount: $1,780
- Price range: $325K - $325K
- Date on market: 11/8/2025
Estimated market value
Not available
Estimated sales range
Not available
Not available
Price history
Price history
| Date | Event | Price |
|---|---|---|
| 11/23/2025 | Pending sale | $325,000$134/sqft |
Source: | ||
| 11/13/2025 | Listed for sale | $325,000-7.1%$134/sqft |
Source: | ||
| 11/5/2025 | Listing removed | $349,900$145/sqft |
Source: | ||
| 9/18/2025 | Price change | $349,900-2.5%$145/sqft |
Source: | ||
| 8/10/2025 | Price change | $359,000-1.6%$148/sqft |
Source: | ||
Public tax history
Public tax history
| Year | Property taxes | Tax assessment |
|---|---|---|
| 2025 | $1,780 -0.9% | $32,960 -0.9% |
| 2024 | $1,796 +8.1% | $33,260 +8.1% |
| 2023 | $1,661 +11.4% | $30,760 +11.4% |
Find assessor info on the county website
BuyAbility℠ payment
Est. payment
$1,854/mo
Principal & interest
$1591
Property taxes
$116
Other costs
$147
Climate risks
Neighborhood: 35007
Nearby schools
GreatSchools rating
- 9/10Meadow View Elem SchoolGrades: PK-3Distance: 0.4 mi
- 7/10Thompson Middle SchoolGrades: 6-8Distance: 3.6 mi
- 7/10Thompson High SchoolGrades: 9-12Distance: 4.1 mi
Schools provided by the listing agent
- Elementary: Meadowview
- Middle: Thompson
- High: Thompson
Source: GALMLS. This data may not be complete. We recommend contacting the local school district to confirm school assignments for this home.
- Loading
