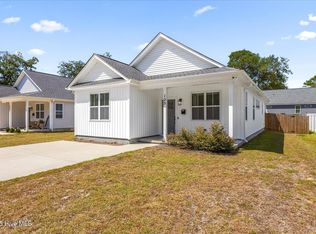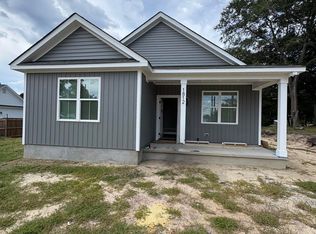Sold for $385,000 on 04/11/25
$385,000
129 North Carolina Avenue, Wilmington, NC 28401
3beds
1,428sqft
Single Family Residence
Built in 2024
7,405.2 Square Feet Lot
$390,100 Zestimate®
$270/sqft
$2,412 Estimated rent
Home value
$390,100
$359,000 - $421,000
$2,412/mo
Zestimate® history
Loading...
Owner options
Explore your selling options
What's special
This stunning home is back on the market due to no fault of the seller.
Step into this light-filled, beautiful, new construction home located close to Sunset Park, downtown, Greenfield Lake and Novant Health. Open concept floor plan has 3 beds and 2 baths.
This lovely home features many upgrades including LVP flooring throughout, Quartz countertops in kitchen & baths, stainless steel appliances, under counter wine/beverage dual-zone mini fridge, gorgeous trim moldings including board & batten wainscoting, tiled shower in primary bath, ceiling fans in all bedrooms and living room and more!
Relax on the covered front porch or the concrete patio out back that is perfect for gatherings. Home is equipped with Blink security camera and a Blink camera doorbell.
For information about our preferred lender and the incentives you may qualify for, please ask your agent to review the agent comments for additional details.
Zillow last checked: 8 hours ago
Listing updated: April 12, 2025 at 06:38am
Listed by:
Denise L Clymer 910-799-5531,
Coldwell Banker Sea Coast Advantage-Midtown
Bought with:
Molly G Tilyou, 285645
Nest Realty
Source: Hive MLS,MLS#: 100481924 Originating MLS: Cape Fear Realtors MLS, Inc.
Originating MLS: Cape Fear Realtors MLS, Inc.
Facts & features
Interior
Bedrooms & bathrooms
- Bedrooms: 3
- Bathrooms: 2
- Full bathrooms: 2
Primary bedroom
- Description: Tray ceiling, ceiling fan
- Level: First
- Dimensions: 14 x 14
Bedroom 2
- Description: Ceiling fan
- Level: First
- Dimensions: 13 x 11
Bedroom 3
- Description: Ceiling fan
- Level: First
- Dimensions: 13 x 11
Dining room
- Description: Board & batten wainscoting
- Level: First
- Dimensions: 11.5 x 11
Kitchen
- Description: Quartz counters, dual zone wine/beverage fridge
- Level: First
- Dimensions: 11 x 11
Laundry
- Level: First
- Dimensions: 6 x 7.75
Living room
- Description: Tray ceiling, ceiling fan
- Level: First
- Dimensions: 15 x 15
Heating
- Heat Pump, Electric
Cooling
- Heat Pump
Appliances
- Included: Mini Refrigerator, Electric Oven, Built-In Microwave, Refrigerator, Dishwasher
- Laundry: Dryer Hookup, Washer Hookup, Laundry Room
Features
- Master Downstairs, Walk-in Closet(s), Tray Ceiling(s), High Ceilings, Kitchen Island, Ceiling Fan(s), Pantry, Walk-in Shower, Blinds/Shades, Walk-In Closet(s)
- Flooring: LVT/LVP
- Basement: None
- Attic: Scuttle
- Has fireplace: No
- Fireplace features: None
Interior area
- Total structure area: 1,428
- Total interior livable area: 1,428 sqft
Property
Parking
- Total spaces: 4
- Parking features: Concrete, Off Street
- Uncovered spaces: 4
Features
- Levels: One
- Stories: 1
- Patio & porch: Patio, Porch
- Fencing: None
- Waterfront features: None
Lot
- Size: 7,405 sqft
- Dimensions: 57 x 130 x 57 x 130
- Features: Corner Lot
Details
- Parcel number: R05912001010000
- Zoning: R-7
- Special conditions: Standard
Construction
Type & style
- Home type: SingleFamily
- Property subtype: Single Family Residence
Materials
- Vinyl Siding
- Foundation: Slab
- Roof: Shingle
Condition
- New construction: Yes
- Year built: 2024
Utilities & green energy
- Sewer: Public Sewer
- Water: Public
- Utilities for property: Sewer Available, Water Available
Green energy
- Energy efficient items: Lighting
Community & neighborhood
Security
- Security features: Smoke Detector(s)
Location
- Region: Wilmington
- Subdivision: Summer Hill Trace
Other
Other facts
- Listing agreement: Exclusive Right To Sell
- Listing terms: Cash,Conventional,FHA,VA Loan
- Road surface type: Paved
Price history
| Date | Event | Price |
|---|---|---|
| 4/11/2025 | Sold | $385,000-3.6%$270/sqft |
Source: | ||
| 3/19/2025 | Contingent | $399,500$280/sqft |
Source: | ||
| 3/17/2025 | Price change | $399,500-1.8%$280/sqft |
Source: | ||
| 3/5/2025 | Price change | $406,900-0.7%$285/sqft |
Source: | ||
| 2/16/2025 | Listed for sale | $409,900$287/sqft |
Source: | ||
Public tax history
| Year | Property taxes | Tax assessment |
|---|---|---|
| 2024 | $432 +3% | $49,600 |
| 2023 | $419 -0.6% | $49,600 |
| 2022 | $422 | $49,600 |
Find assessor info on the county website
Neighborhood: Sunset Park/Woodlawn
Nearby schools
GreatSchools rating
- 5/10Sunset Park ElementaryGrades: K-5Distance: 0.4 mi
- 6/10Williston MiddleGrades: 6-8Distance: 1.9 mi
- 3/10New Hanover HighGrades: 9-12Distance: 2.3 mi
Schools provided by the listing agent
- Elementary: Sunset
- Middle: Williston
- High: New Hanover
Source: Hive MLS. This data may not be complete. We recommend contacting the local school district to confirm school assignments for this home.

Get pre-qualified for a loan
At Zillow Home Loans, we can pre-qualify you in as little as 5 minutes with no impact to your credit score.An equal housing lender. NMLS #10287.
Sell for more on Zillow
Get a free Zillow Showcase℠ listing and you could sell for .
$390,100
2% more+ $7,802
With Zillow Showcase(estimated)
$397,902
