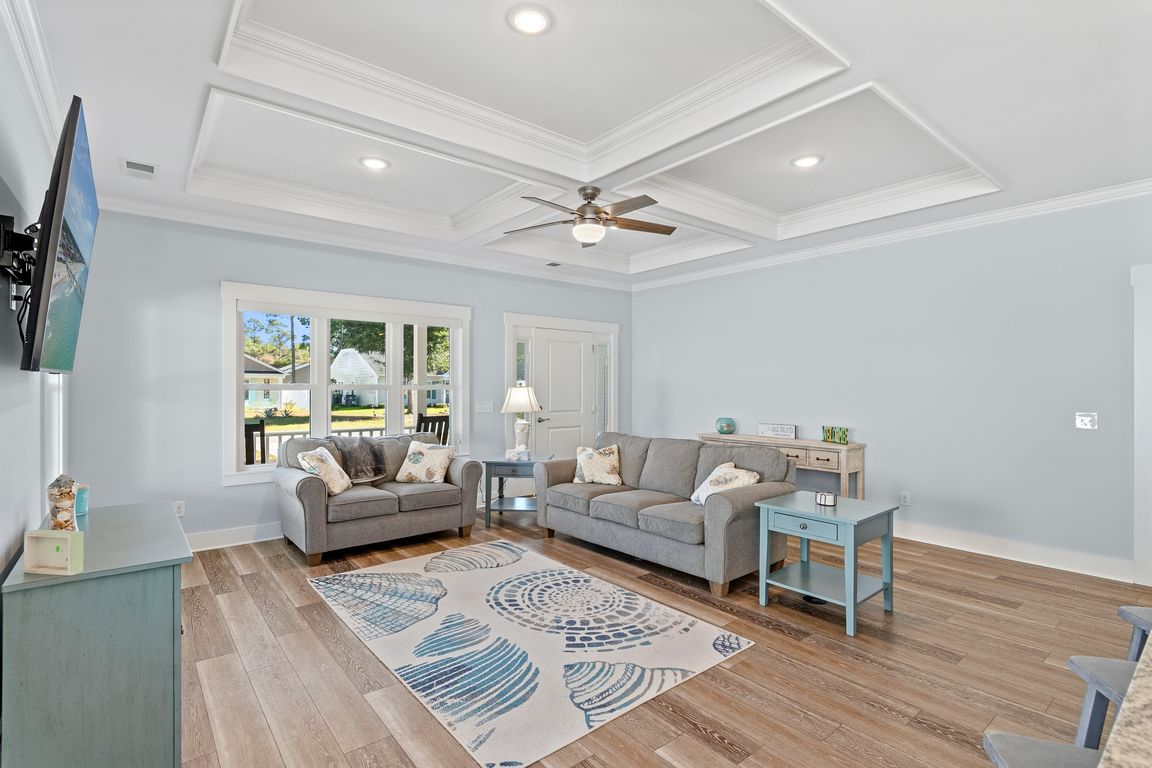
For salePrice increase: $252.9K (11/24)
$569,900
3beds
1,443sqft
129 NW 8th Street, Oak Island, NC 28465
3beds
1,443sqft
Single family residence
Built in 2021
6,534 sqft
1 Parking space
$395 price/sqft
What's special
Abundant natural lightCrown moldingFully fenced private backyardSamsung stainless appliancesUnder-cabinet lightingGenerous walk-in closetGutter guards
Impeccably appointed and fully furnished, this Oak Island residence offers a refined coastal living experience with thoughtful upgrades throughout. Constructed by 12 time Diamond Award Winning builder Seacoast Homes in 2021. Located in a highly golf-cart-friendly enclave, you're only a short golfcart ride to public beach access, providing effortless connection to ...
- 5 days |
- 386 |
- 10 |
Likely to sell faster than
Source: Hive MLS,MLS#: 100542658 Originating MLS: Brunswick County Association of Realtors
Originating MLS: Brunswick County Association of Realtors
Travel times
Living Room
Kitchen
Primary Bedroom
Zillow last checked: 8 hours ago
Listing updated: November 27, 2025 at 08:27am
Listed by:
Hank Troscianiec & Associates 910-262-7705,
Keller Williams Innovate-OKI,
Pete J Key 910-448-4068,
Keller Williams Innovate-OKI
Source: Hive MLS,MLS#: 100542658 Originating MLS: Brunswick County Association of Realtors
Originating MLS: Brunswick County Association of Realtors
Facts & features
Interior
Bedrooms & bathrooms
- Bedrooms: 3
- Bathrooms: 2
- Full bathrooms: 2
Rooms
- Room types: Living Room, Master Bedroom, Bedroom 2, Bedroom 3, Laundry
Primary bedroom
- Level: First
- Dimensions: 1411 x 131
Bedroom 2
- Level: First
- Dimensions: 107 x 115
Bedroom 3
- Level: First
- Dimensions: 107 x 117
Kitchen
- Level: First
- Dimensions: 1511 x 1011
Laundry
- Level: First
- Dimensions: 107 x 64
Living room
- Level: First
- Dimensions: 199 x 169
Heating
- Heat Pump, Electric
Cooling
- Heat Pump
Appliances
- Included: Electric Oven, Built-In Microwave, Washer, Refrigerator, Range, Dryer, Disposal, Dishwasher
- Laundry: Dryer Hookup, Washer Hookup, Laundry Room
Features
- Master Downstairs, Walk-in Closet(s), Tray Ceiling(s), Ceiling Fan(s), Furnished, Walk-in Shower, Blinds/Shades, Walk-In Closet(s)
- Flooring: LVT/LVP, Tile
- Attic: Floored,Pull Down Stairs
- Furnished: Yes
Interior area
- Total structure area: 1,443
- Total interior livable area: 1,443 sqft
Video & virtual tour
Property
Parking
- Total spaces: 1
- Parking features: Garage Faces Front, Concrete, Garage Door Opener, Off Street, On Site, Paved, Garage6
Features
- Levels: One
- Stories: 1
- Patio & porch: Covered, Porch, Wrap Around
- Fencing: Back Yard,Vinyl
Lot
- Size: 6,534 Square Feet
- Dimensions: 55 x 120
Details
- Parcel number: 234fb01001
- Zoning: Ok-R-6
- Special conditions: Standard
Construction
Type & style
- Home type: SingleFamily
- Property subtype: Single Family Residence
Materials
- Vinyl Siding
- Foundation: Raised, Slab
- Roof: Architectural Shingle
Condition
- New construction: No
- Year built: 2021
Utilities & green energy
- Sewer: Public Sewer
- Water: Public
- Utilities for property: Sewer Connected, Water Connected
Community & HOA
Community
- Security: Security Lights, Smoke Detector(s)
- Subdivision: Tranquil Harbor
HOA
- Has HOA: No
- Amenities included: See Remarks
Location
- Region: Oak Island
Financial & listing details
- Price per square foot: $395/sqft
- Tax assessed value: $481,040
- Annual tax amount: $3,401
- Date on market: 11/23/2025
- Cumulative days on market: 5 days
- Listing agreement: Exclusive Right To Sell
- Listing terms: Cash,Conventional,FHA,VA Loan
- Road surface type: Paved