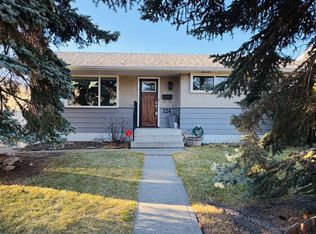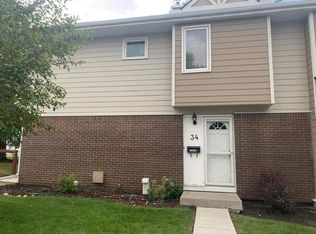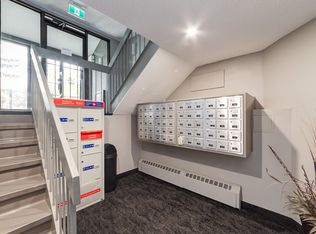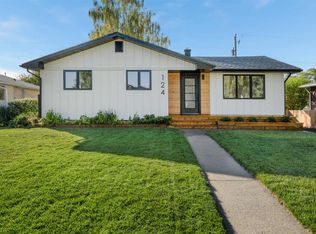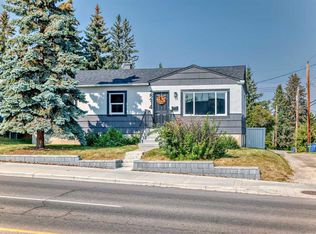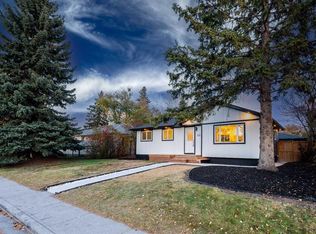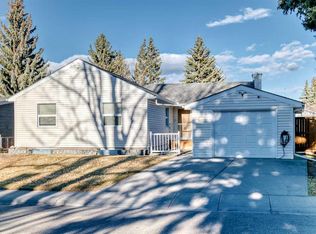129 NW Glenpatrick Dr SW, Calgary, AB T3E 4L7
What's special
- 58 days |
- 15 |
- 2 |
Zillow last checked: 8 hours ago
Listing updated: December 07, 2025 at 04:15pm
Ali Mawani, Associate,
Cir Realty
Facts & features
Interior
Bedrooms & bathrooms
- Bedrooms: 3
- Bathrooms: 2
- Full bathrooms: 2
Other
- Level: Upper
- Dimensions: 11`11" x 11`5"
Bedroom
- Level: Upper
- Dimensions: 13`6" x 8`5"
Bedroom
- Level: Upper
- Dimensions: 10`0" x 8`9"
Other
- Level: Upper
- Dimensions: 11`5" x 4`11"
Other
- Level: Lower
- Dimensions: 7`7" x 7`3"
Dining room
- Level: Main
- Dimensions: 10`5" x 9`0"
Family room
- Level: Lower
- Dimensions: 18`9" x 16`3"
Other
- Level: Lower
- Dimensions: 11`6" x 7`7"
Kitchen
- Level: Main
- Dimensions: 11`4" x 9`11"
Living room
- Level: Main
- Dimensions: 15`2" x 14`10"
Storage
- Level: Lower
- Dimensions: 24`4" x 18`1"
Heating
- Forced Air
Cooling
- None
Appliances
- Included: Dishwasher, Electric Stove, Range Hood, Refrigerator
- Laundry: In Basement
Features
- See Remarks
- Basement: Full
- Number of fireplaces: 1
- Fireplace features: Wood Burning
Interior area
- Total interior livable area: 1,075 sqft
- Finished area above ground: 1,075
- Finished area below ground: 504
Property
Parking
- Total spaces: 2
- Parking features: Double Garage Detached
- Garage spaces: 2
Features
- Levels: 3 Level Split
- Stories: 1
- Patio & porch: Patio
- Exterior features: Private Yard
- Fencing: Fenced
- Frontage length: 21.34M 70`0"
Lot
- Size: 6,969.6 Square Feet
- Features: Back Lane, See Remarks
Details
- Parcel number: 101425871
- Zoning: R-CG
Construction
Type & style
- Home type: SingleFamily
- Property subtype: Single Family Residence
Materials
- See Remarks
- Foundation: Concrete Perimeter
- Roof: Asphalt Shingle
Condition
- New construction: No
- Year built: 1961
Community & HOA
Community
- Features: Park
- Subdivision: Glenbrook
HOA
- Has HOA: No
Location
- Region: Calgary
Financial & listing details
- Price per square foot: C$744/sqft
- Date on market: 10/16/2025
- Inclusions: N/A
(403) 291-4440
By pressing Contact Agent, you agree that the real estate professional identified above may call/text you about your search, which may involve use of automated means and pre-recorded/artificial voices. You don't need to consent as a condition of buying any property, goods, or services. Message/data rates may apply. You also agree to our Terms of Use. Zillow does not endorse any real estate professionals. We may share information about your recent and future site activity with your agent to help them understand what you're looking for in a home.
Price history
Price history
Price history is unavailable.
Public tax history
Public tax history
Tax history is unavailable.Climate risks
Neighborhood: Glenbrook
Nearby schools
GreatSchools rating
No schools nearby
We couldn't find any schools near this home.
- Loading
