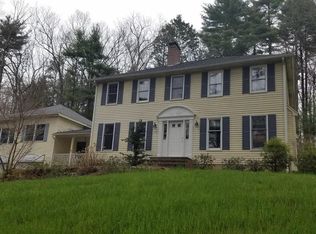Sold for $430,000
$430,000
129 New Boston Rd, Sturbridge, MA 01566
3beds
1,326sqft
Single Family Residence
Built in 1981
1.16 Acres Lot
$436,000 Zestimate®
$324/sqft
$2,610 Estimated rent
Home value
$436,000
$401,000 - $475,000
$2,610/mo
Zestimate® history
Loading...
Owner options
Explore your selling options
What's special
Cute as a button! This charming home sits on just over an acre, surrounded by peaceful woodlands and a fenced-in, level yard. Step into the sun-filled living room featuring exposed beams, wide plank flooring, and a cozy pellet stove. The fully applianced eat-in kitchen opens to a spacious deck, perfect for morning coffee or evening relaxation. The first floor offers a large primary bedroom, an office, and a full bath. Upstairs, you’ll find two additional generously sized bedrooms and a half bath. The partially finished lower level includes a cozy family room with a second pellet stove. Fantastic commuter location, just minutes to shopping and the highway. Nothing to do but move in. Welcome home!
Zillow last checked: 8 hours ago
Listing updated: August 08, 2025 at 11:10am
Listed by:
Amanda Pearce 781-392-8281,
RE/MAX Prof Associates 508-347-9595
Bought with:
Nancy Kielinen
Lamacchia Realty, Inc.
Source: MLS PIN,MLS#: 73390051
Facts & features
Interior
Bedrooms & bathrooms
- Bedrooms: 3
- Bathrooms: 2
- Full bathrooms: 1
- 1/2 bathrooms: 1
- Main level bathrooms: 1
- Main level bedrooms: 1
Primary bedroom
- Features: Flooring - Wall to Wall Carpet, Window(s) - Picture, Recessed Lighting, Closet - Double
- Level: Main,First
- Area: 240.3
- Dimensions: 17.8 x 13.5
Bedroom 2
- Features: Closet, Flooring - Wood, Window(s) - Picture, Recessed Lighting
- Level: Second
- Area: 172.64
- Dimensions: 16.6 x 10.4
Bedroom 3
- Features: Closet, Flooring - Wall to Wall Carpet, Window(s) - Picture
- Level: Second
- Area: 135.54
- Dimensions: 11.11 x 12.2
Bathroom 1
- Features: Bathroom - Full, Bathroom - With Tub & Shower, Flooring - Stone/Ceramic Tile, Window(s) - Picture, Double Vanity
- Level: Main,First
- Area: 120.78
- Dimensions: 9.9 x 12.2
Bathroom 2
- Features: Bathroom - Half, Closet - Linen, Flooring - Stone/Ceramic Tile
- Level: Second
- Area: 22.14
- Dimensions: 4.1 x 5.4
Family room
- Features: Wood / Coal / Pellet Stove, Flooring - Wood
- Level: Basement
- Area: 250.8
- Dimensions: 16.5 x 15.2
Kitchen
- Features: Flooring - Stone/Ceramic Tile, Window(s) - Bay/Bow/Box, Dining Area, Countertops - Stone/Granite/Solid, Country Kitchen, Exterior Access, Slider, Stainless Steel Appliances
- Level: Main,First
- Area: 259.5
- Dimensions: 15 x 17.3
Living room
- Features: Wood / Coal / Pellet Stove, Beamed Ceilings, Flooring - Wood, Window(s) - Picture, Recessed Lighting
- Level: Main,First
- Area: 224.28
- Dimensions: 17.8 x 12.6
Office
- Features: Closet, Flooring - Wall to Wall Carpet, Window(s) - Picture
- Level: First
- Area: 74.8
- Dimensions: 8.5 x 8.8
Heating
- Electric, Pellet Stove
Cooling
- Other
Appliances
- Included: Electric Water Heater, Water Heater, Range, Dishwasher, Microwave, Refrigerator, Range Hood
- Laundry: Electric Dryer Hookup, In Basement, Washer Hookup
Features
- Closet, Home Office, Internet Available - Unknown
- Flooring: Wood, Carpet, Flooring - Wall to Wall Carpet
- Windows: Picture
- Basement: Full,Partially Finished,Interior Entry,Concrete
- Has fireplace: No
Interior area
- Total structure area: 1,326
- Total interior livable area: 1,326 sqft
- Finished area above ground: 1,326
- Finished area below ground: 144
Property
Parking
- Total spaces: 8
- Parking features: Paved Drive, Off Street, Paved
- Uncovered spaces: 8
Features
- Patio & porch: Deck - Wood
- Exterior features: Deck - Wood, Fenced Yard, Garden
- Fencing: Fenced/Enclosed,Fenced
Lot
- Size: 1.16 Acres
- Features: Wooded, Level
Details
- Parcel number: M:455 B:002 L:1E45129,1704086
- Zoning: Rural Res
Construction
Type & style
- Home type: SingleFamily
- Architectural style: Colonial
- Property subtype: Single Family Residence
Materials
- Frame
- Foundation: Concrete Perimeter
- Roof: Shingle
Condition
- Year built: 1981
Utilities & green energy
- Electric: Circuit Breakers
- Sewer: Private Sewer
- Water: Private
- Utilities for property: for Electric Range, for Electric Dryer, Washer Hookup
Community & neighborhood
Community
- Community features: Shopping, Medical Facility, Highway Access, House of Worship, Public School
Location
- Region: Sturbridge
Price history
| Date | Event | Price |
|---|---|---|
| 8/8/2025 | Sold | $430,000$324/sqft |
Source: MLS PIN #73390051 Report a problem | ||
| 6/12/2025 | Listed for sale | $430,000+65.4%$324/sqft |
Source: MLS PIN #73390051 Report a problem | ||
| 6/21/2019 | Sold | $260,000-1.9%$196/sqft |
Source: Public Record Report a problem | ||
| 5/15/2019 | Pending sale | $265,000$200/sqft |
Source: The LUX Group #72483495 Report a problem | ||
| 5/10/2019 | Price change | $265,000-3.6%$200/sqft |
Source: The LUX Group #72483495 Report a problem | ||
Public tax history
| Year | Property taxes | Tax assessment |
|---|---|---|
| 2025 | $4,978 +4.1% | $312,500 +7.8% |
| 2024 | $4,782 +6% | $290,000 +16.1% |
| 2023 | $4,512 +13.5% | $249,700 +19.4% |
Find assessor info on the county website
Neighborhood: 01566
Nearby schools
GreatSchools rating
- 6/10Burgess Elementary SchoolGrades: PK-6Distance: 1 mi
- 5/10Tantasqua Regional Jr High SchoolGrades: 7-8Distance: 3.4 mi
- 8/10Tantasqua Regional Sr High SchoolGrades: 9-12Distance: 3.5 mi
Get a cash offer in 3 minutes
Find out how much your home could sell for in as little as 3 minutes with a no-obligation cash offer.
Estimated market value$436,000
Get a cash offer in 3 minutes
Find out how much your home could sell for in as little as 3 minutes with a no-obligation cash offer.
Estimated market value
$436,000
