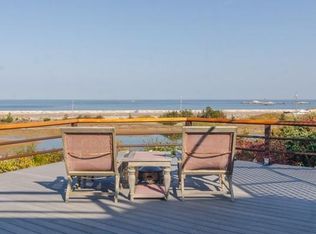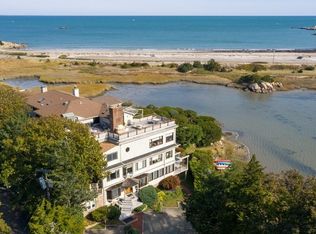Spectacular views of Minot's Light and Sandy Beach from nearly every room. This Celeste Cooper designed luxury home features a gourmet kitchen and butler's pantry with English Sycamore diamond inlay cabinetry,Thermador range and double ovens, two Miele dishwashers, warming drawers, side by side sub zero refrigerator and so much more. Custom cabinetry throughout done by Kochman Reidt & Haigh Cabinetmakers. The first floor is an open and expansive living area with kitchen, living room, dining room, family room with fp and octagon shaped play room all leading out to a stunning entertainment sized deck with built in cooking station,outside speaker system and a screened dining area. Radiant heat throughout and Lutron lighting system. The first floor master suite is a dream with a private seating area with fireplace, bath, dble closet,steam shower, full size sauna and private laundry room. . An Ocean view paradise!
This property is off market, which means it's not currently listed for sale or rent on Zillow. This may be different from what's available on other websites or public sources.

