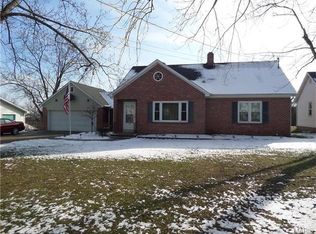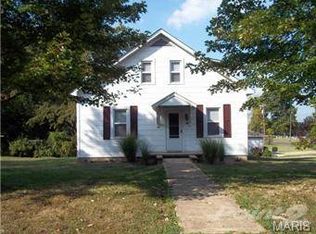Charming 1.5 story home located on a private street in town, close to KC Hall, Borgia and more! Home is move in ready and main floor features a gas fireplace in the living room, country kitchen with updated hardwood floors, large formal dining area, laundry room and master bedroom. The upstairs features comes with 2 more bedrooms, another full bath, plenty of storage and an open area perfect for a play room or computer room. Other amenities include a covered porch, patio area and 1 car detached garage perfect for storage. Call TODAY for more details!
This property is off market, which means it's not currently listed for sale or rent on Zillow. This may be different from what's available on other websites or public sources.



