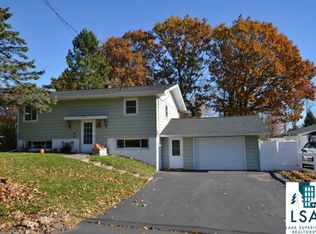Sold for $351,800 on 09/30/25
$351,800
129 Olive St, Duluth, MN 55811
4beds
1,505sqft
Single Family Residence
Built in 1966
9,147.6 Square Feet Lot
$356,300 Zestimate®
$234/sqft
$2,371 Estimated rent
Home value
$356,300
$303,000 - $420,000
$2,371/mo
Zestimate® history
Loading...
Owner options
Explore your selling options
What's special
A Wonderful Duluth Height's Location!! Welcome to this Beautifully Updated 4 Bedroom, 2 Bath Ranch Home built on an 80 foot wide lot & including an asphalt driveway! Appreciate the kitchen w/Updated Cabinets & stone style counter tops/tiled flooring, bright dining area, spacious living room w/wealthy amount of vinyl windows & Newer Vinyl Plank flooring & Cozy Wood Fireplace, pantry closet, 3 main floor bedrooms with option of den/office w/patio door access to large rear deck! Owners have had both main floor & lower level bath replaced with All New vanities, toilets, shower, & tub & vinyl floors! In addition, lower level living offers a large & bright rec room, newer 4th bedroom w/vinyl flooring and w/close proximity to a Beautiful newer 3/4 bathroom! Important Improvements & Features: Sellers have replaced all windows in 4 bedrooms (vinyl windows) & built new side walks wrapping around the front, side & rear of property leading to a large deck w/privacy fence! **Efficient Mechanicals include All Natural Gas heat (mo./avg: $67.50) & hot water & comforts of Central Air too! ***Notice Roofing is only 7 years old with maintenance free wrapped soffits & facia!
Zillow last checked: 8 hours ago
Listing updated: September 30, 2025 at 08:35pm
Listed by:
Loren Johnston 218-341-2126,
Lewis & Clark, LLC
Bought with:
Greg T Running, MN 40440557|WI 74646-94
RE/MAX Results
Source: Lake Superior Area Realtors,MLS#: 6121514
Facts & features
Interior
Bedrooms & bathrooms
- Bedrooms: 4
- Bathrooms: 2
- Full bathrooms: 1
- 3/4 bathrooms: 1
- Main level bedrooms: 1
Primary bedroom
- Description: Comfortable main floor master bedroom w/6 foot + wide closet & vinyl windows.
- Level: Main
- Area: 129.47 Square Feet
- Dimensions: 10.7 x 12.1
Bedroom
- Description: Updated vinyl flooring w/over 6 feet wide closet & access to large rear yard deck. Deck is approx. 16' x 21'.10.
- Level: Main
- Area: 95.04 Square Feet
- Dimensions: 9.6 x 9.9
Bedroom
- Description: Spacious bedroom w/7 foot wide closet.
- Level: Main
- Area: 122.21 Square Feet
- Dimensions: 10.1 x 12.1
Bedroom
- Description: Recently updated spacious & bright lower level bedroom near 3/4 bathroom & rec room.
- Level: Lower
- Area: 114.35 Square Feet
- Dimensions: 8.11 x 14.1
Bathroom
- Description: Beautifully Updated main floor full bathroom- newer fixtures & flooring.
- Level: Main
- Area: 39.5 Square Feet
- Dimensions: 5 x 7.9
Bathroom
- Description: Recently updated 3/4 bathroom w/newer fixtures & flooring.
- Level: Main
- Area: 52.5 Square Feet
- Dimensions: 7 x 7.5
Dining room
- Description: Lots of windows provide a bright dining area w/tiled flooring & updated vinyl windows.
- Level: Main
- Area: 68.85 Square Feet
- Dimensions: 8.1 x 8.5
Kitchen
- Description: Beautifully updated kitchen w/stone style counter tops & tiled flooring.
- Level: Main
- Area: 83.42 Square Feet
- Dimensions: 8.6 x 9.7
Living room
- Description: Very spacious living room w/updated vinyl flooring, vinyl windows & wood burning fireplace.
- Level: Main
- Area: 235.32 Square Feet
- Dimensions: 11.1 x 21.2
Rec room
- Description: Nicely updated & carpeted lower level family/rec room.
- Level: Main
- Area: 216.6 Square Feet
- Dimensions: 11.4 x 19
Storage
- Description: Storage room ideal for putting all your personal items in part of the unfinished basement.
- Level: Lower
- Area: 157.92 Square Feet
- Dimensions: 8.4 x 18.8
Heating
- Forced Air, Natural Gas
Features
- Basement: Full
- Has fireplace: Yes
- Fireplace features: Wood Burning
Interior area
- Total interior livable area: 1,505 sqft
- Finished area above ground: 1,040
- Finished area below ground: 465
Property
Parking
- Total spaces: 2
- Parking features: Detached
- Garage spaces: 2
Lot
- Size: 9,147 sqft
- Dimensions: 80 x 100
Details
- Foundation area: 1040
- Parcel number: 010217000435
Construction
Type & style
- Home type: SingleFamily
- Architectural style: Ranch
- Property subtype: Single Family Residence
Materials
- Fiber Board, Wood, Frame/Wood
- Foundation: Concrete Perimeter
Condition
- Previously Owned
- Year built: 1966
Utilities & green energy
- Electric: Minnesota Power
- Sewer: Public Sewer
- Water: Public
Community & neighborhood
Location
- Region: Duluth
Price history
| Date | Event | Price |
|---|---|---|
| 9/30/2025 | Sold | $351,800-2.8%$234/sqft |
Source: | ||
| 9/17/2025 | Pending sale | $362,000$241/sqft |
Source: | ||
| 8/31/2025 | Contingent | $362,000$241/sqft |
Source: | ||
| 8/25/2025 | Listed for sale | $362,000+50.8%$241/sqft |
Source: | ||
| 10/6/2021 | Sold | $240,000-4%$159/sqft |
Source: | ||
Public tax history
| Year | Property taxes | Tax assessment |
|---|---|---|
| 2024 | $3,810 +8.7% | $251,600 -6.4% |
| 2023 | $3,504 +4.2% | $268,800 +15.4% |
| 2022 | $3,362 +44.5% | $232,900 +6.4% |
Find assessor info on the county website
Neighborhood: Duluth Heights
Nearby schools
GreatSchools rating
- 6/10Lowell Elementary SchoolGrades: K-5Distance: 0.8 mi
- 3/10Lincoln Park Middle SchoolGrades: 6-8Distance: 3.5 mi
- 5/10Denfeld Senior High SchoolGrades: 9-12Distance: 4.6 mi

Get pre-qualified for a loan
At Zillow Home Loans, we can pre-qualify you in as little as 5 minutes with no impact to your credit score.An equal housing lender. NMLS #10287.
Sell for more on Zillow
Get a free Zillow Showcase℠ listing and you could sell for .
$356,300
2% more+ $7,126
With Zillow Showcase(estimated)
$363,426