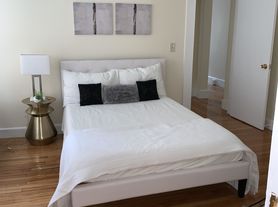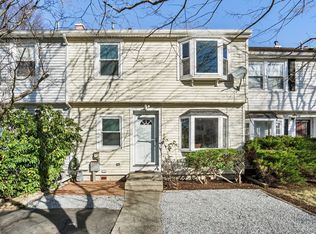Stunning single family home in the highly sought after Agassiz neighborhood of Cambridge. With a beautiful ivy covered brick facade, the house has a classic yet unassuming look to those passing by. When you step inside however, the beautiful and bright expansive interior will take your breath away. After a renovation with extraordinary attention to preserving the historical details of the house, this home seamlessly blends high end historic quality and character with modern function and amenities. With 4 bedrooms and 3.5 bathrooms in the main house, and a 1 bed/1 bath au pair apartment on the lower level, complete with separate kitchen and laundry, this home is truly exceptional. When you enter through the front door, the open concept living area allows you to see the entire length of the home and into the backyard through wall to wall floor to ceiling windows. The chef's kitchen, complete with professional viking oven and thermador fridge, is the anchor to both the living and dining area as well as the breakfast nook and backyard. The second level of the home has three bedrooms. The second floor master has full wall to wall closets, and an ensuite white marble bathroom with double sinks and rain head shower. The third floor of the home features an expansive master suite complete with his and hers closets, a state of the art skylight balcony, and steam shower bathroom. The home features a 2 car driveway and large backyard patio area with a custom built pergola and storage shed for bicycles, skis, and other outdoor gear.
Tenant pays all utilities.
House for rent
Accepts Zillow applications
$14,000/mo
129 Oxford St, Cambridge, MA 02140
5beds
3,400sqft
This listing now includes required monthly fees in the total price. Learn more
Single family residence
Available now
Dogs OK
Central air
In unit laundry
Off street parking
Forced air
What's special
Steam shower bathroomIvy covered brick facadeLarge backyard patio areaModern function and amenitiesCustom built pergola
- 7 days |
- -- |
- -- |
Travel times
Facts & features
Interior
Bedrooms & bathrooms
- Bedrooms: 5
- Bathrooms: 5
- Full bathrooms: 4
- 1/2 bathrooms: 1
Heating
- Forced Air
Cooling
- Central Air
Appliances
- Included: Dishwasher, Dryer, Freezer, Microwave, Oven, Refrigerator, Washer
- Laundry: In Unit
Features
- Flooring: Hardwood
Interior area
- Total interior livable area: 3,400 sqft
Property
Parking
- Parking features: Off Street
- Details: Contact manager
Features
- Exterior features: Bicycle storage, Heating system: Forced Air, No Utilities included in rent
Details
- Parcel number: CAMBM00154L00103
Construction
Type & style
- Home type: SingleFamily
- Property subtype: Single Family Residence
Community & HOA
Location
- Region: Cambridge
Financial & listing details
- Lease term: 1 Year
Price history
| Date | Event | Price |
|---|---|---|
| 10/9/2025 | Listed for rent | $14,000+225.6%$4/sqft |
Source: Zillow Rentals | ||
| 6/8/2024 | Listing removed | -- |
Source: Zillow Rentals | ||
| 5/18/2024 | Listed for rent | $4,300$1/sqft |
Source: Zillow Rentals | ||
| 10/1/2016 | Listing removed | $1,395,000$410/sqft |
Source: RE/MAX Destiny #72033574 | ||
| 9/23/2016 | Pending sale | $1,395,000$410/sqft |
Source: RE/MAX Destiny #72033574 | ||

