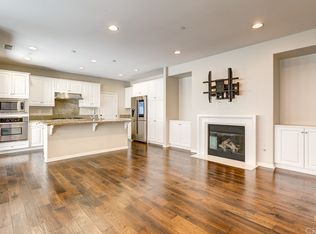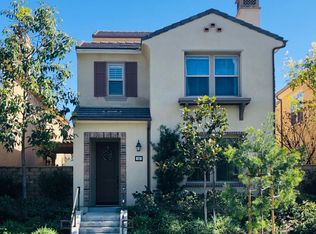This move in ready 4-bedroom, 3-bathroom home plus third-floor loft spans nearly 2,400 square feet of modern, open-concept living. With a coveted downstairs bedroom and full bath, it offers flexibility for multigenerational living, guests, or a home office. Step inside to find wide-plank floors, designer lighting, and elegant finishes throughout. The chef’s kitchen features granite countertops, a large center island with seating, stainless steel appliances, and abundant storage. The great room flows seamlessly into the dining area, creating an entertainer’s dream space. Upstairs, the expansive primary suite includes a spa-like bathroom with dual vanities, a soaking tub, oversized shower, and walk-in closet. Two additional bedrooms are connected by a Jack-and-Jill bathroom, and the top-floor loft provides the perfect flex space—ideal as a gym, media room, or additional office. Located directly across from a playground and just a short walk to resort-style pools, tennis courts, and basketball courts, this home is perfectly situated to enjoy the best of Portola Springs. Zoned for top-rated Irvine Unified schools and surrounded by scenic trails and green space, this home blends comfort, location, and lifestyle—beautifully.
This property is off market, which means it's not currently listed for sale or rent on Zillow. This may be different from what's available on other websites or public sources.

