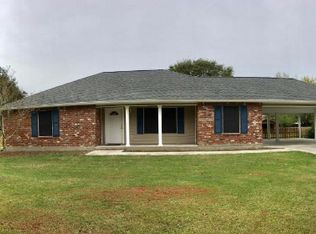Sold
Price Unknown
129 Petitjean Rd, Duson, LA 70529
4beds
1,850sqft
Single Family Residence
Built in ----
0.65 Acres Lot
$248,700 Zestimate®
$--/sqft
$1,983 Estimated rent
Home value
$248,700
$229,000 - $269,000
$1,983/mo
Zestimate® history
Loading...
Owner options
Explore your selling options
What's special
Welcome to 129 Petitjean Road in Duson, LA -- a beautifully maintained, custom-built home offering comfort, versatility, and space both inside and out. Located in Flood Zone X on approximately 0.65 acres, this unique property sits peacefully at the end of a dead-end road, providing added privacy and minimal traffic, all while being just minutes from city amenities.One of the standout features of this home is the Mother-In-Law suite, seamlessly designed under the same roof. It offers private living quarters with its own entrance, making it perfect for multi-generational living, guests, or even rental income potential. With two spacious living areas, the floor plan is flexible and ideal for families who need room to spread out or entertain.The home has been exceptionally well maintained and thoughtfully designed with functionality in mind. The large lot provides ample parking for multiple vehicles, trailers, or recreational equipment. At the back of the property, a powered workshop offers a dedicated space for hobbies, storage, or business use.Enjoy the tranquility of rural living with picturesque surroundings and a strong sense of community, while still being close to schools, shopping, dining, and major roadways.Whether you're looking for a home with space to grow, a flexible layout, or potential income opportunity, 129 Petitjean Road delivers. Schedule your private showing today!
Zillow last checked: 8 hours ago
Listing updated: November 07, 2025 at 03:58pm
Listed by:
Scott A Domingue,
Keaty Real Estate Team
Source: RAA,MLS#: 2500000622
Facts & features
Interior
Bedrooms & bathrooms
- Bedrooms: 4
- Bathrooms: 3
- Full bathrooms: 3
Heating
- Central, Electric
Cooling
- Central Air
Appliances
- Included: Dishwasher, Electric Cooktop, Refrigerator, Electric Stove Con
- Laundry: Electric Dryer Hookup
Features
- Guest Suite, Walk-In Closet(s), Formica Counters
- Flooring: Carpet, Vinyl
- Doors: Storm Door(s)
- Windows: Window Treatments
- Has fireplace: No
Interior area
- Total interior livable area: 1,850 sqft
Property
Parking
- Total spaces: 3
- Parking features: Attached, Carport
- Carport spaces: 3
Features
- Stories: 1
- Patio & porch: Covered, Open
- Exterior features: Lighting
- Fencing: Chain Link
Lot
- Size: 0.65 Acres
- Dimensions: 142' x 194'
- Features: 0.51 to 0.99 Acres, Dead-End, Level
Details
- Additional structures: Workshop
- Parcel number: 6110170
- Special conditions: Arms Length
Construction
Type & style
- Home type: SingleFamily
- Architectural style: Traditional
- Property subtype: Single Family Residence
Materials
- Brick Veneer, Vinyl Siding, Frame
- Foundation: Slab
- Roof: Composition
Condition
- Resale
Utilities & green energy
- Electric: Elec: Entergy
- Sewer: Septic Tank
Community & neighborhood
Location
- Region: Duson
- Subdivision: None
Price history
| Date | Event | Price |
|---|---|---|
| 11/7/2025 | Sold | -- |
Source: | ||
| 10/19/2025 | Pending sale | $247,900$134/sqft |
Source: | ||
| 10/13/2025 | Price change | $247,900-0.8%$134/sqft |
Source: | ||
| 9/9/2025 | Listed for sale | $249,900$135/sqft |
Source: | ||
| 9/8/2025 | Pending sale | $249,900$135/sqft |
Source: | ||
Public tax history
| Year | Property taxes | Tax assessment |
|---|---|---|
| 2024 | $1,442 +0.3% | $16,330 |
| 2023 | $1,438 0% | $16,330 |
| 2022 | $1,438 -0.4% | $16,330 |
Find assessor info on the county website
Neighborhood: 70529
Nearby schools
GreatSchools rating
- 6/10Westside Elementary SchoolGrades: PK-5Distance: 2.1 mi
- 5/10Scott Middle SchoolGrades: 6-8Distance: 2.5 mi
- 6/10Acadiana High SchoolGrades: 9-12Distance: 3.5 mi
Schools provided by the listing agent
- Elementary: Duson
- Middle: Scott
- High: Acadiana
Source: RAA. This data may not be complete. We recommend contacting the local school district to confirm school assignments for this home.
Sell for more on Zillow
Get a Zillow Showcase℠ listing at no additional cost and you could sell for .
$248,700
2% more+$4,974
With Zillow Showcase(estimated)$253,674
