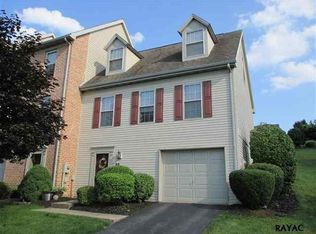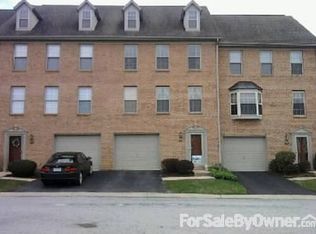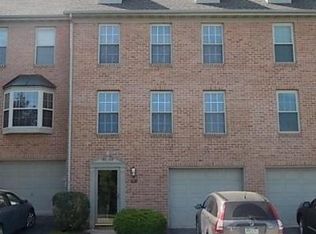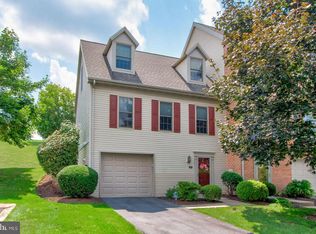This is the perfect opportunity to own this move in ready 3 bedroom, 2.5 bath Condo located in York Suburban School District. Great location, close to I-83, restaurants and shopping. The bright and open 1st floor layout is great for entertaining. Kitchen features a breakfast bar, white cabinetry and appliances. Spacious living room with sliding glass doors leading out to the rear patio and separate dining room that opens directly into the kitchen. Relaxing master bedroom with double closet, separate warerobe and a private en-suite bathroom. Two additional bedrooms can also be found on the 2nd floor along with a full bath. Exterior brick front, new heating system installed in 2020, 1st floor guest bath and 2nd floor laundry area. Attached one car garage and additional off street guest parking. Monthly Condo fee includes snow removal and lawn care. This home won't last long, call today to schedule your private tour.
This property is off market, which means it's not currently listed for sale or rent on Zillow. This may be different from what's available on other websites or public sources.



