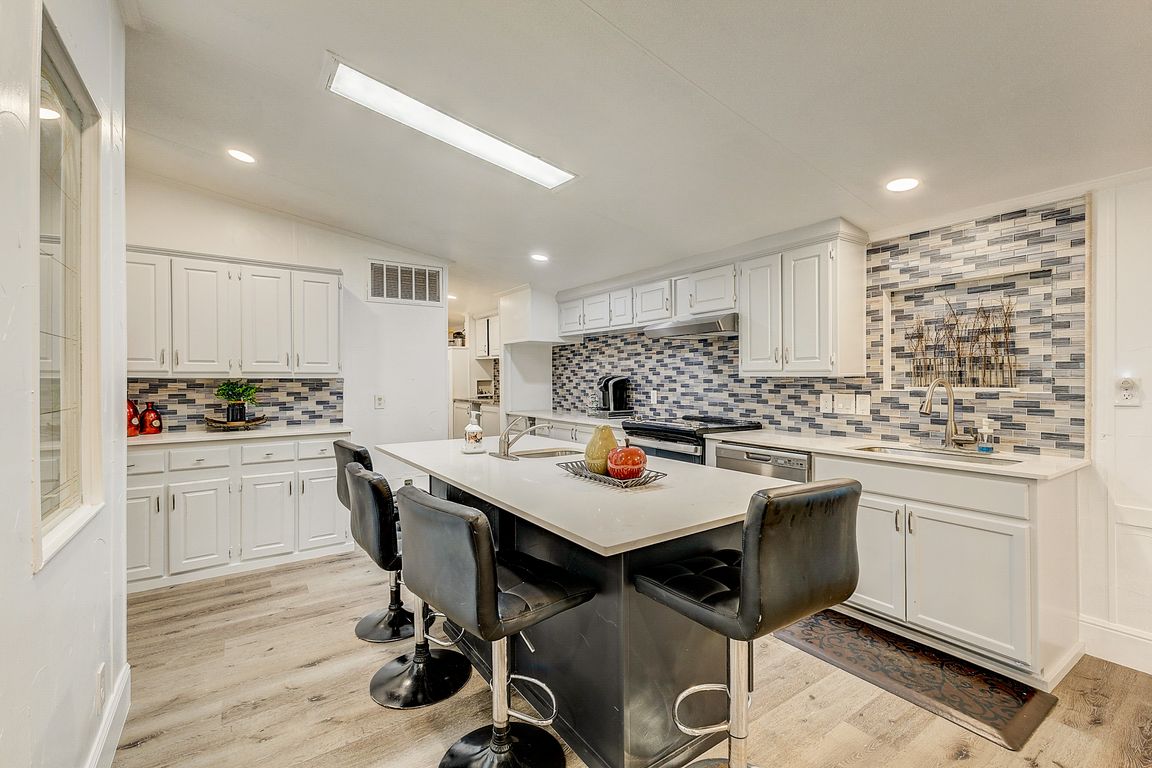
For salePrice cut: $25K (6/24)
$460,000
6beds
3,557sqft
129 Private Road 4768, Boyd, TX 76023
6beds
3,557sqft
Single family residence
Built in 2020
1.30 Acres
4 Carport spaces
$129 price/sqft
What's special
Above-ground covered poolFine finishesQuartz countertopsModern open-concept designPrivate en-suite bathroomTranquil retreatExpansive family room
Tailored for multi generation living & or a business, a sprawling 3,557 sqf home nestled on a lush 1.3-acre lot. Tailor-made for families seeking a harmonious blend of luxury and functionality, this one level 6-bdr, 4-bathroom residence boasts a modern open-concept design with fine finishes and ample space for comfortable living ...
- 418 days
- on Zillow |
- 1,838 |
- 115 |
Source: NTREIS,MLS#: 20577206
Travel times
Living Room
Dining Room
Kitchen
Breakfast Nook
Primary Bedroom
Primary Bathroom
Bedroom
Bathroom
Bedroom
Bathroom
Bedroom
Bathroom
Bedroom
Bedroom
Outdoors
Covered Outdoor game room.
Outdoors
Outdoors
Zillow last checked: 7 hours ago
Listing updated: July 24, 2025 at 04:11pm
Listed by:
Tony Maniaci 0570435 817-964-1097,
Engel&Volkers Dallas Southlake 817-416-2700,
Christopher Foley 0742222 949-558-7878,
Engel & Volkers Dallas
Source: NTREIS,MLS#: 20577206
Facts & features
Interior
Bedrooms & bathrooms
- Bedrooms: 6
- Bathrooms: 4
- Full bathrooms: 4
Primary bedroom
- Features: Dual Sinks, En Suite Bathroom, Walk-In Closet(s)
- Level: First
- Dimensions: 23 x 13
Bedroom
- Features: En Suite Bathroom, Walk-In Closet(s)
- Level: First
- Dimensions: 13 x 13
Bedroom
- Features: En Suite Bathroom, Walk-In Closet(s)
- Level: First
- Dimensions: 12 x 10
Bedroom
- Features: En Suite Bathroom, Walk-In Closet(s)
- Level: First
- Dimensions: 11 x 10
Bedroom
- Level: First
- Dimensions: 13 x 10
Bedroom
- Level: First
- Dimensions: 13 x 10
Primary bathroom
- Features: Dual Sinks, En Suite Bathroom, Multiple Shower Heads
- Level: First
- Dimensions: 13 x 10
Breakfast room nook
- Level: First
- Dimensions: 13 x 11
Dining room
- Features: Fireplace
- Level: First
- Dimensions: 22 x 14
Kitchen
- Level: First
- Dimensions: 23 x 13
Laundry
- Features: Utility Sink
- Level: First
- Dimensions: 12 x 11
Living room
- Level: First
- Dimensions: 41 x 15
Heating
- Central, Electric
Cooling
- Central Air, Electric
Appliances
- Included: Dishwasher, Electric Oven, Electric Water Heater, Refrigerator
- Laundry: Washer Hookup, Electric Dryer Hookup, Laundry in Utility Room
Features
- Double Vanity, Eat-in Kitchen, Kitchen Island, Open Floorplan, Walk-In Closet(s)
- Flooring: Luxury Vinyl Plank, Wood
- Has basement: No
- Number of fireplaces: 1
- Fireplace features: Kitchen, Wood Burning
Interior area
- Total interior livable area: 3,557 sqft
Video & virtual tour
Property
Parking
- Total spaces: 8
- Parking features: Detached Carport, RV Carport, RV Access/Parking
- Carport spaces: 4
- Covered spaces: 8
Features
- Levels: One
- Stories: 1
- Patio & porch: Deck, Front Porch, Covered
- Exterior features: Lighting, Fire Pit
- Pool features: Above Ground, Pool
- Fencing: Back Yard,Fenced
Lot
- Size: 1.3 Acres
- Features: Acreage, Landscaped, Many Trees, Few Trees
- Residential vegetation: Cleared, Partially Wooded
Details
- Additional structures: Garage(s), Workshop
- Parcel number: A0625002103
Construction
Type & style
- Home type: SingleFamily
- Architectural style: Barndominium,Ranch,Detached
- Property subtype: Single Family Residence
- Attached to another structure: Yes
Materials
- Metal Siding, Wood Siding
- Foundation: Combination, Slab
- Roof: Metal
Condition
- Year built: 2020
Utilities & green energy
- Sewer: Aerobic Septic, Septic Tank
- Water: Community/Coop
- Utilities for property: Electricity Connected, Septic Available, Water Available
Green energy
- Energy efficient items: Appliances, Doors, HVAC, Insulation, Thermostat, Water Heater, Windows
- Water conservation: Water-Smart Landscaping
Community & HOA
Community
- Features: Fenced Yard, Gated
- Security: Smoke Detector(s)
- Subdivision: none
HOA
- Has HOA: No
Location
- Region: Boyd
Financial & listing details
- Price per square foot: $129/sqft
- Tax assessed value: $330,751
- Annual tax amount: $3,549
- Date on market: 6/23/2024
- Electric utility on property: Yes