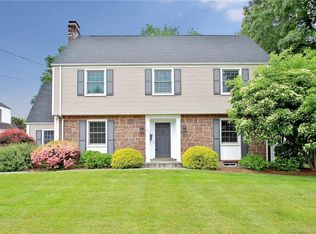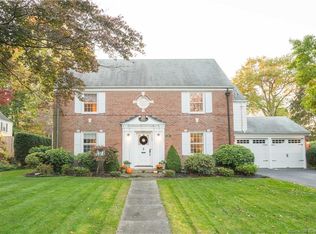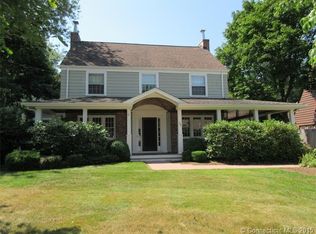Sold for $705,000
$705,000
129 Ridgewood Road, West Hartford, CT 06107
4beds
2,963sqft
Single Family Residence
Built in 1934
0.34 Acres Lot
$771,600 Zestimate®
$238/sqft
$4,368 Estimated rent
Home value
$771,600
$710,000 - $849,000
$4,368/mo
Zestimate® history
Loading...
Owner options
Explore your selling options
What's special
Location, Location, Location! Nestled on Ridgewood Road in one of West Hartford's most attractive and established neighborhoods, this stately colonial home offers endless possibilities. With 4 generous sized bedrooms and 2.5 bathrooms, multiple living areas, a welcoming front exterior, and a generous lot, this lovingly maintained property offers the space and flexibility you're looking for. The proximity to West Hartford Center, Blue Back Square, popular parks, schools, and convenient highway access only enhances its appeal. Hardwood floors throughout, arched entryways, original woodwork and built-ins, a gas fireplace, two staircases, a finished basement, attached 2-car garage and ample storage are just some of the features you'll love about this home - don't miss your chance to make this special property your own!
Zillow last checked: 8 hours ago
Listing updated: July 02, 2025 at 08:26am
Listed by:
Dawn M. Gagliardi 860-810-3237,
Serhant Connecticut, LLC 203-489-7800,
Abby Dudarewicz 207-841-3821,
Serhant Connecticut, LLC
Bought with:
Tyler DeVecchis, RES.0814134
Century 21 AllPoints Realty
Source: Smart MLS,MLS#: 24096644
Facts & features
Interior
Bedrooms & bathrooms
- Bedrooms: 4
- Bathrooms: 3
- Full bathrooms: 2
- 1/2 bathrooms: 1
Primary bedroom
- Level: Upper
Bedroom
- Level: Upper
Bedroom
- Level: Upper
Bedroom
- Level: Upper
Dining room
- Level: Main
Living room
- Level: Main
Heating
- Hot Water, Oil
Cooling
- Central Air
Appliances
- Included: Oven/Range, Range Hood, Refrigerator, Dishwasher, Disposal, Washer, Dryer, Electric Water Heater, Water Heater
Features
- Wired for Data, Open Floorplan, Smart Thermostat
- Basement: Partial,Partially Finished
- Attic: Walk-up
- Number of fireplaces: 1
Interior area
- Total structure area: 2,963
- Total interior livable area: 2,963 sqft
- Finished area above ground: 2,963
Property
Parking
- Total spaces: 5
- Parking features: Attached, Paved, Off Street, Driveway, Garage Door Opener, Private
- Attached garage spaces: 2
- Has uncovered spaces: Yes
Features
- Patio & porch: Enclosed, Porch
Lot
- Size: 0.34 Acres
- Features: Level, Landscaped
Details
- Parcel number: 1906212
- Zoning: R-10
Construction
Type & style
- Home type: SingleFamily
- Architectural style: Colonial
- Property subtype: Single Family Residence
Materials
- Vinyl Siding
- Foundation: Concrete Perimeter
- Roof: Shake,Shingle
Condition
- New construction: No
- Year built: 1934
Utilities & green energy
- Sewer: Public Sewer
- Water: Public
Community & neighborhood
Security
- Security features: Security System
Location
- Region: West Hartford
Price history
| Date | Event | Price |
|---|---|---|
| 7/1/2025 | Sold | $705,000+17.5%$238/sqft |
Source: | ||
| 6/6/2025 | Pending sale | $599,900$202/sqft |
Source: | ||
| 5/30/2025 | Price change | $599,900-11.1%$202/sqft |
Source: | ||
| 5/23/2025 | Listed for sale | $674,900+159.6%$228/sqft |
Source: | ||
| 5/4/2000 | Sold | $260,000+192.1%$88/sqft |
Source: Public Record Report a problem | ||
Public tax history
| Year | Property taxes | Tax assessment |
|---|---|---|
| 2025 | $13,653 +5.7% | $304,890 |
| 2024 | $12,912 +3.5% | $304,890 |
| 2023 | $12,476 +0.6% | $304,890 |
Find assessor info on the county website
Neighborhood: 06107
Nearby schools
GreatSchools rating
- 7/10Duffy SchoolGrades: K-5Distance: 0.4 mi
- 6/10Sedgwick Middle SchoolGrades: 6-8Distance: 0.4 mi
- 9/10Conard High SchoolGrades: 9-12Distance: 0.9 mi
Schools provided by the listing agent
- Elementary: Louise Duffy
- Middle: Sedgwick
- High: Conard
Source: Smart MLS. This data may not be complete. We recommend contacting the local school district to confirm school assignments for this home.
Get pre-qualified for a loan
At Zillow Home Loans, we can pre-qualify you in as little as 5 minutes with no impact to your credit score.An equal housing lender. NMLS #10287.
Sell with ease on Zillow
Get a Zillow Showcase℠ listing at no additional cost and you could sell for —faster.
$771,600
2% more+$15,432
With Zillow Showcase(estimated)$787,032


