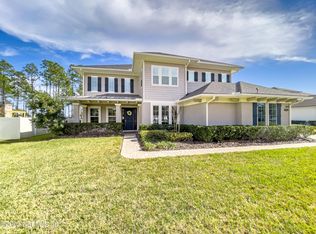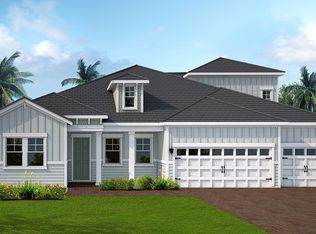The highly upgraded Laurel model home is now available! This home boasts an impressive Grand room with massive sliding glass doors that lead out to the oversized lanai. Take in the marsh and Intracoastal views the minute you walk in the front door. Main floor living with an upstairs balcony, bonus room and guest suite. The open floor plan features a kitchen w/granite counters, stacked cabinets, and GE Monogram appliances. The home also includes 4 full baths; gas tankless hot water heater; wood flooring in the main living areas, office, master bedroom, and bonus; high ceilings throughout; 51/4 baseboards; 51/4 crown molding; owned security system; outdoor kitchen; 3 car courtyard garage; gas fireplace; 2x6 construction; and so much more.
This property is off market, which means it's not currently listed for sale or rent on Zillow. This may be different from what's available on other websites or public sources.

