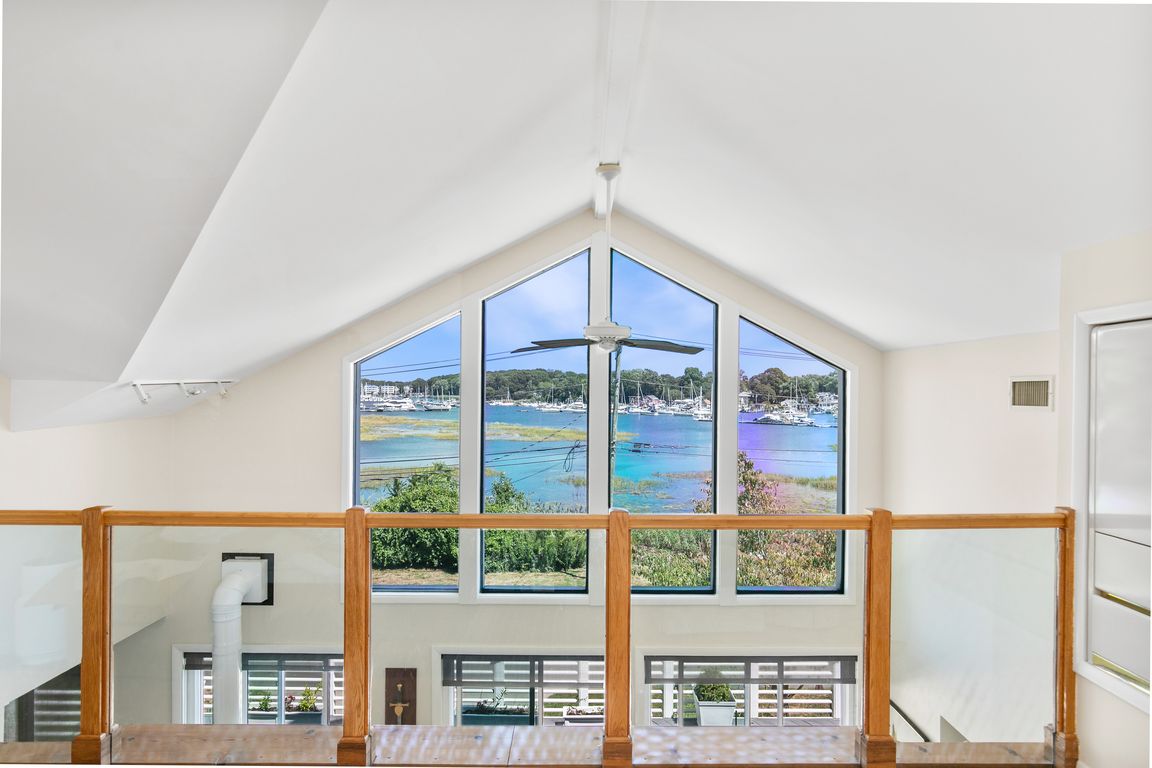
For salePrice cut: $50.1K (11/6)
$1,199,900
3beds
3,116sqft
129 Rogers Avenue, Milford, CT 06460
3beds
3,116sqft
Single family residence
Built in 1910
6,969 sqft
2 Attached garage spaces
$385 price/sqft
What's special
Expansive front deckHot tubHarbor viewsMaintenance free backyard oasisFarmhouse sinkCathedral ceilingsImpressive family room
Stunning Direct Harbor Front Contemporary Home in Fort Trumbull Beach! Discover your dream home in his newly renovated coastal contemporary boasting breathtaking direct harbor and water views, perfect for bird and boat watching, as well as enjoying spectacular Fourth of July fireworks from your expansive front deck. Step inside to a ...
- 41 days |
- 1,945 |
- 73 |
Source: Smart MLS,MLS#: 24133458
Travel times
Family Room
Kitchen
Dining Room
Zillow last checked: 8 hours ago
Listing updated: November 19, 2025 at 10:06pm
Listed by:
Stephanie Ellison (203)623-9844,
Ellison Homes Real Estate 203-874-7653
Source: Smart MLS,MLS#: 24133458
Facts & features
Interior
Bedrooms & bathrooms
- Bedrooms: 3
- Bathrooms: 4
- Full bathrooms: 3
- 1/2 bathrooms: 1
Primary bedroom
- Features: 2 Story Window(s), Cathedral Ceiling(s), Full Bath, Whirlpool Tub, Walk-In Closet(s), Hardwood Floor
- Level: Upper
Bedroom
- Features: Full Bath, Hardwood Floor
- Level: Main
Bedroom
- Features: Hardwood Floor
- Level: Main
Bathroom
- Features: Remodeled, Granite Counters, Stall Shower, Tile Floor
- Level: Main
Dining room
- Features: Hardwood Floor
- Level: Main
Family room
- Features: 2 Story Window(s), Vaulted Ceiling(s), Bookcases, Built-in Features, Fireplace, Hardwood Floor
- Level: Main
Kitchen
- Features: Remodeled, Granite Counters, Hardwood Floor
- Level: Main
Living room
- Features: 2 Story Window(s), Cathedral Ceiling(s), Balcony/Deck, Fireplace, Sliders, Hardwood Floor
- Level: Main
Heating
- Forced Air, Natural Gas
Cooling
- Central Air
Appliances
- Included: Gas Range, Microwave, Refrigerator, Dishwasher, Gas Water Heater, Tankless Water Heater
- Laundry: Lower Level, Main Level
Features
- Open Floorplan, Entrance Foyer
- Windows: Thermopane Windows
- Basement: Full,Unfinished,Storage Space,Garage Access,Interior Entry,Concrete
- Attic: Storage,Finished,Floored
- Has fireplace: No
Interior area
- Total structure area: 3,116
- Total interior livable area: 3,116 sqft
- Finished area above ground: 3,116
Property
Parking
- Total spaces: 2
- Parking features: Attached, Paved, Driveway, Garage Door Opener, Private, Asphalt
- Attached garage spaces: 2
- Has uncovered spaces: Yes
Features
- Patio & porch: Deck
- Has view: Yes
- View description: Water
- Has water view: Yes
- Water view: Water
- Waterfront features: Waterfront, Harbor
Lot
- Size: 6,969.6 Square Feet
Details
- Parcel number: 1204994
- Zoning: R7.5
Construction
Type & style
- Home type: SingleFamily
- Architectural style: Contemporary
- Property subtype: Single Family Residence
Materials
- Shingle Siding, Wood Siding
- Foundation: Concrete Perimeter
- Roof: Asphalt
Condition
- New construction: No
- Year built: 1910
Utilities & green energy
- Sewer: Public Sewer
- Water: Public
- Utilities for property: Cable Available
Green energy
- Energy efficient items: Windows
Community & HOA
Community
- Features: Golf, Health Club, Library, Medical Facilities, Paddle Tennis, Park, Shopping/Mall, Tennis Court(s)
- Security: Security System
HOA
- Has HOA: No
Location
- Region: Milford
Financial & listing details
- Price per square foot: $385/sqft
- Tax assessed value: $526,540
- Annual tax amount: $15,559
- Date on market: 10/14/2025
- Exclusions: Kitchen Dining Area light fixture